Title: Richard Gilder Center for American Museum of Natural History
Where: New York, NY
Type: Cultural
Size: 190,000 SF
With: Studio Gang Architects
Client: American Museum of Natural History
When: to be completed 2022-2023
Where: New York, NY
Type: Cultural
Size: 190,000 SF
With: Studio Gang Architects
Client: American Museum of Natural History
When: to be completed 2022-2023
The latest addition to New York’s historic American Museum of Natural History, the Richard Gilder Center for Science,Education and Innovation is designed to become the museum’s physical heart completing 30 connections between 10 different buildings. The design is inspired by the canyon formations and will encourage the public to interweave through bridges,caverns and arching walls that nest the museum’s many programs (a 5 story high collections core, a vivarium, the first museum’s insectarium, a library and other educational spaces). Exhibition design was directed by
Ralph Appelbaum Associates.
The canyon-like materiality of the central exhibition hall will be achieved with the use of shotcrete, a liquid concrete application used, up until now, for infrastructure projects. In a slight juxtaposition, the facade will be covered with stone, the same granite-kind used in the museum’s monumental Roosevelt Entry. The look of the Columbus Ave (west) entry is navigating two opposite forces; the one that strives to blend in with the historic buildings and one that needs to stand out signifying this new era for AMNH.
The canyon-like materiality of the central exhibition hall will be achieved with the use of shotcrete, a liquid concrete application used, up until now, for infrastructure projects. In a slight juxtaposition, the facade will be covered with stone, the same granite-kind used in the museum’s monumental Roosevelt Entry. The look of the Columbus Ave (west) entry is navigating two opposite forces; the one that strives to blend in with the historic buildings and one that needs to stand out signifying this new era for AMNH.
Gilder Center West Entry.
The main entry for this new wing is through the Park coming from Columbus Ave.
The facade is a blended volume of smooth curves and clean lines covered in Milford Pink granite, the same material used in the Museum’s Roosvelt Entry.
The glass, multi-story, mid-canyon opening will give the passerby a glimpse of the museum’s “geology” and invite the visitors to experience a world of exciting discoveries.
The main entry for this new wing is through the Park coming from Columbus Ave.
The facade is a blended volume of smooth curves and clean lines covered in Milford Pink granite, the same material used in the Museum’s Roosvelt Entry.
The glass, multi-story, mid-canyon opening will give the passerby a glimpse of the museum’s “geology” and invite the visitors to experience a world of exciting discoveries.
Gilder Center - Completing the Loop
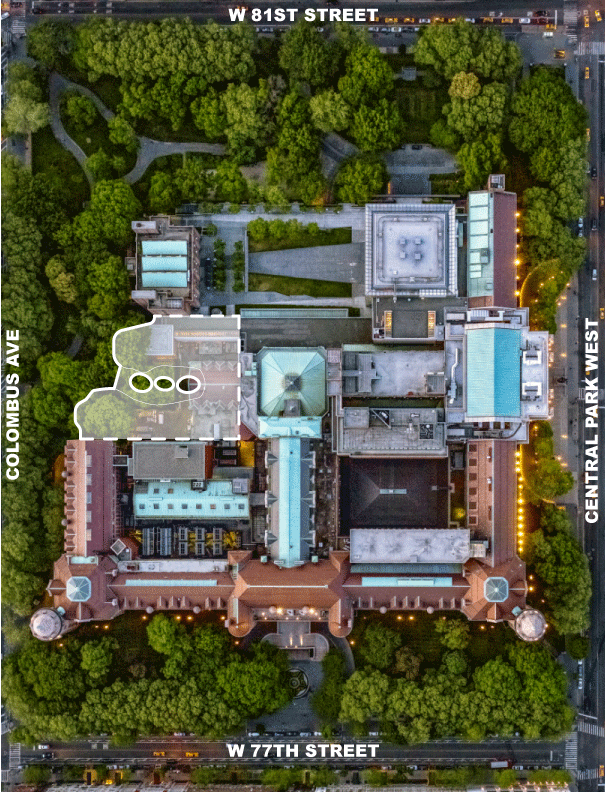
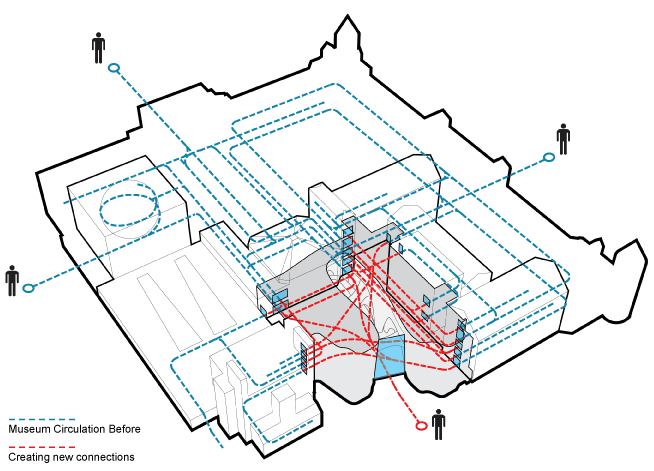
The Canyon
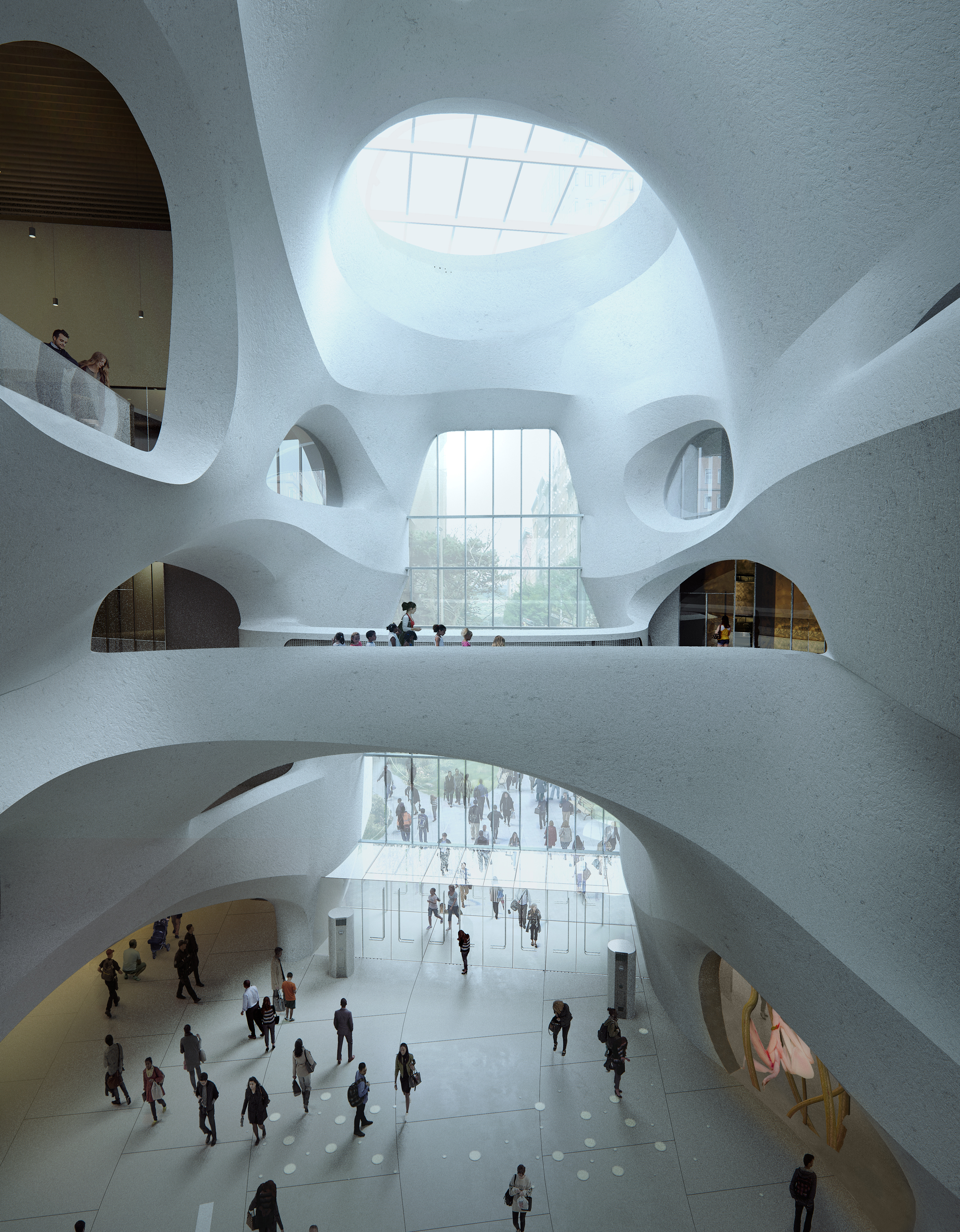
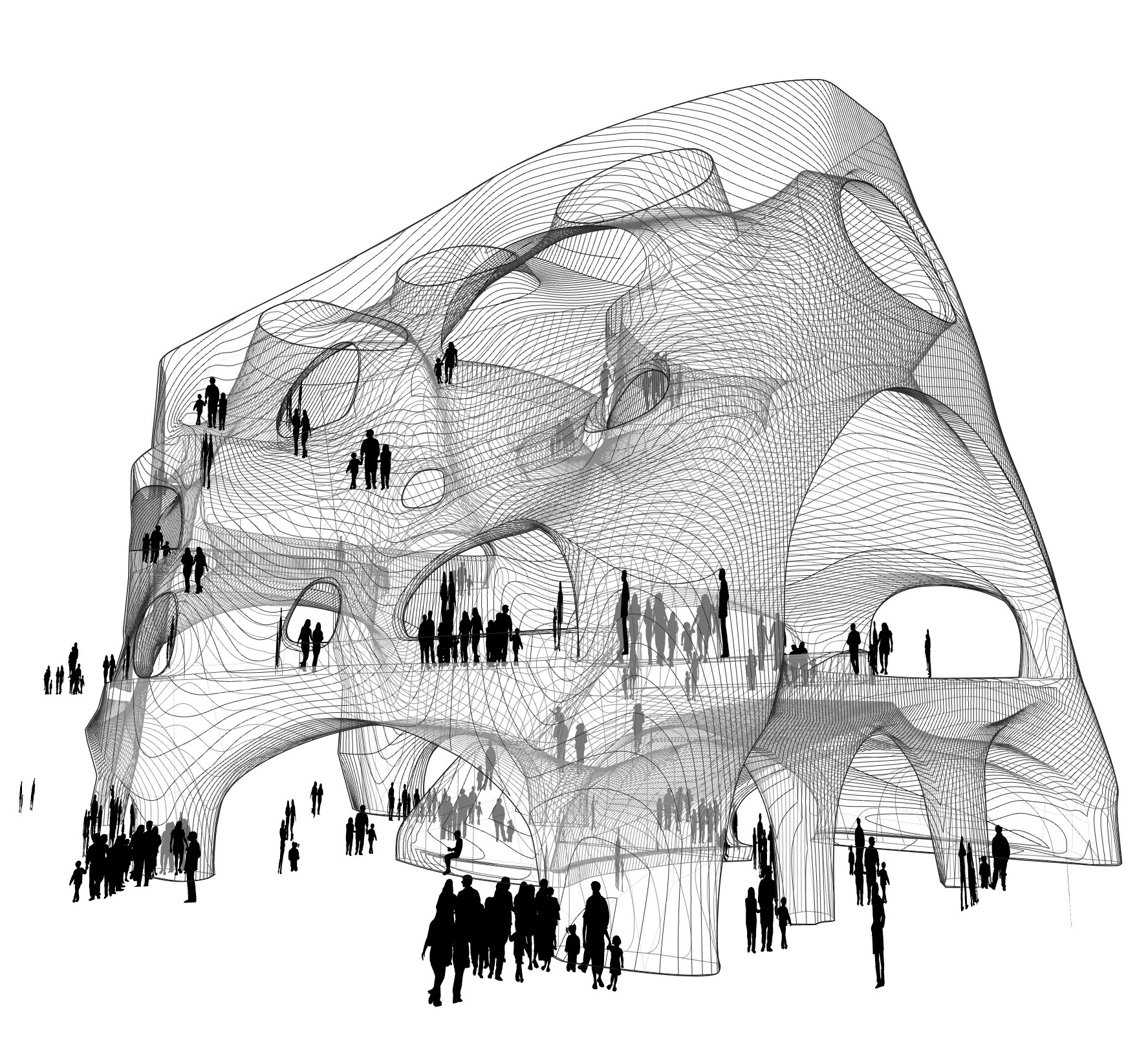
The Heart of the Museum.
Caves, bridges, caverns, arching walls and grottos move visitors organically through the new exhibits as well as directing them through Museum’s pre-existing wings.
Every arc could be a passthrough and every cavern can lead to a niche where a new exhibition is housed.
Caves, bridges, caverns, arching walls and grottos move visitors organically through the new exhibits as well as directing them through Museum’s pre-existing wings.
Every arc could be a passthrough and every cavern can lead to a niche where a new exhibition is housed.

Gilder Center in Cross Section.
In the middle, the canyon becomes the heart of the museum that funnels the visitors to exhibits and educational spaces. New connections with the Museum’s older wings are also established.
West Facade - Geometry, Detailing
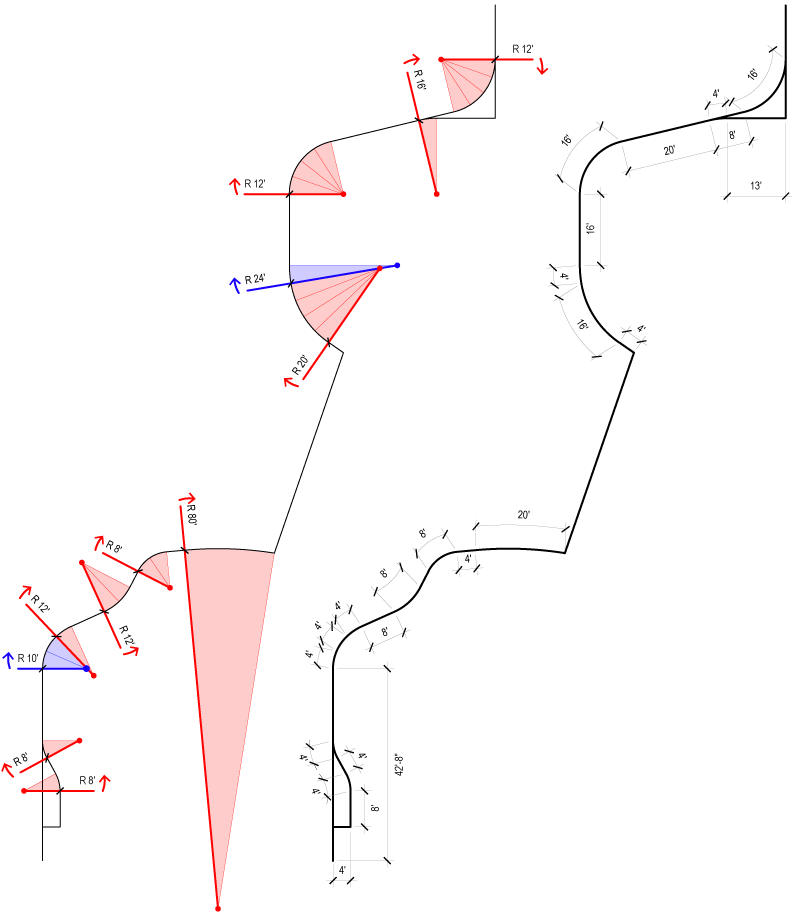
Left:
West Facade is optimized as a series of arcs and straight lines.
Here showing the arc radi and their respective center points.
Right:
Arcs and straight lines in lenghts.
Both of these drawings were guiding factors since early Schematic Design for pricing and fabrication considerations for both the stone and teh glass portion of the facade
West Facade is optimized as a series of arcs and straight lines.
Here showing the arc radi and their respective center points.
Right:
Arcs and straight lines in lenghts.
Both of these drawings were guiding factors since early Schematic Design for pricing and fabrication considerations for both the stone and teh glass portion of the facade
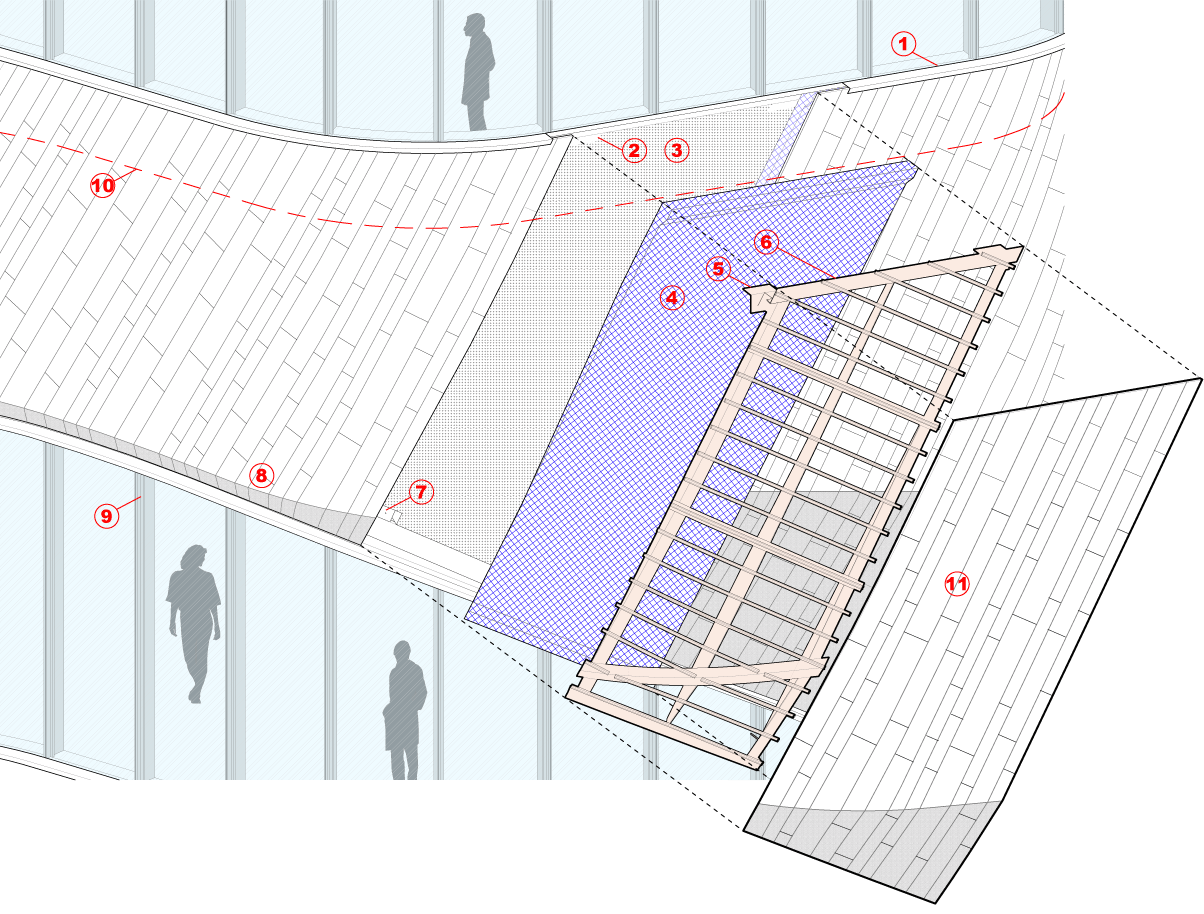
1.Steel sill directly fixed to facade mullion 2. Load bearing steel bracket anchored to concrete structure 3.Structural concrete 4.Insulation over waterproofing
5.Steel bracket to be bolted to slab embed 6.Unitized steel frame 7.Tie-back restraint with pinned connection to frame
8.Crease line. At the crease, stone panels are milled to include both sides of the crease 9.T-section fabricated steel mullion10. Floor line
11. Stone panels supported at 4 anchor points
8.Crease line. At the crease, stone panels are milled to include both sides of the crease 9.T-section fabricated steel mullion10. Floor line
11. Stone panels supported at 4 anchor points