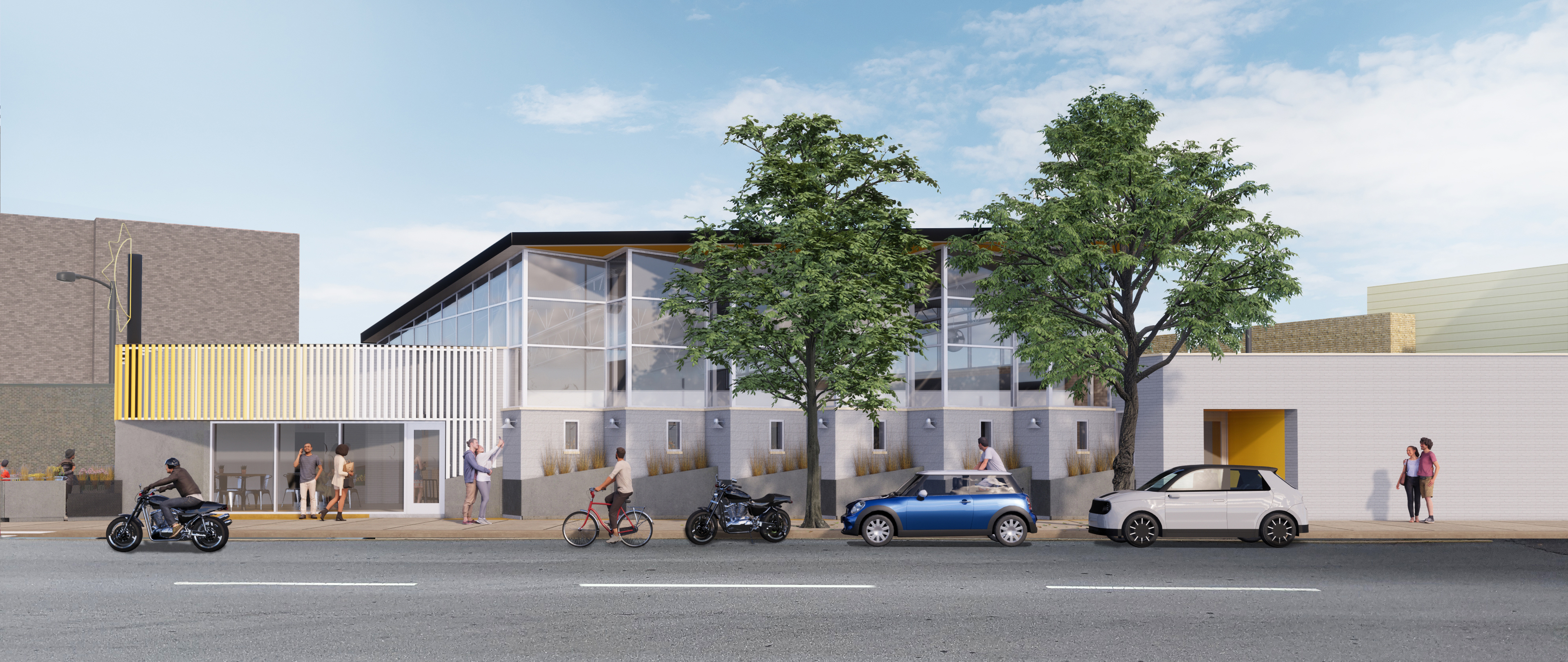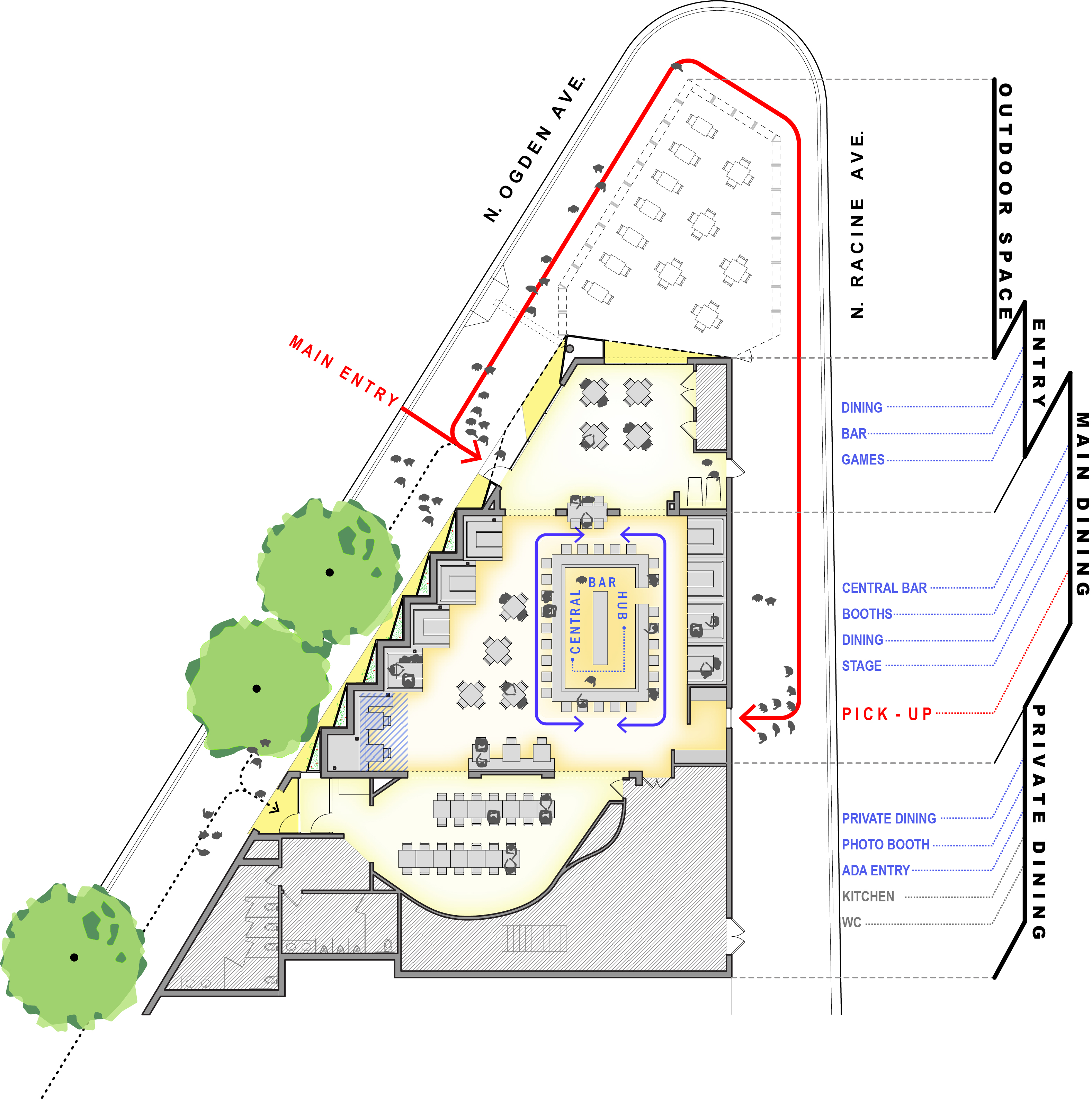Title: Big Star West
Where: Chicago, IL
Type: Hospitality
Size: 5,500 SF
With: Present Future Architects (Team A)
Client: One Off Hospitality group
When: under further design development
Where: Chicago, IL
Type: Hospitality
Size: 5,500 SF
With: Present Future Architects (Team A)
Client: One Off Hospitality group
When: under further design development
Teaming up with One Off Hospitality group we (as part of Present Future Architects) were challenged to transform the old Mahoney's pub and grill into a new hub of hospitality for the West Town.
This is an adaptive reuse project with the existing building envelope to be the main challenge.
Mahoney's Pub and Grill is sitting on the intersection of N Ogden Ave. and N Racine Ave. creating -for now- an uninviting urban landscape. The building on itself is an assemblage of 80s architecture with too many additions and alterations and one-to-many entries. The uniqueness of this design challenge is on how we:
- Embrace the current volume and let it influence us. Architecture isn’t always about new polished masses.
- Enliven the streetscape and create a new hub for the neighborhood.
- Create a unique new identity associated with the Big Star brand.
This is an adaptive reuse project with the existing building envelope to be the main challenge.
Mahoney's Pub and Grill is sitting on the intersection of N Ogden Ave. and N Racine Ave. creating -for now- an uninviting urban landscape. The building on itself is an assemblage of 80s architecture with too many additions and alterations and one-to-many entries. The uniqueness of this design challenge is on how we:
- Embrace the current volume and let it influence us. Architecture isn’t always about new polished masses.
- Enliven the streetscape and create a new hub for the neighborhood.
- Create a unique new identity associated with the Big Star brand.
 BIG Star West - N Ogden Ave Elevation
BIG Star West - N Ogden Ave ElevationFrom Pub to Hub - Design Moves

1. Relocate the main entry
New volume creates a visible & inviting entry from all approaches
2. Enliven the streetscape
New planterns follow building’s existing geometry
3. Focus entry points and accent geometry
Roof underside gets a sawtooth accent
Building becomes inviting by demarcating paving
4. Create a strong identity
New volume creates a visible & inviting entry from all approaches
2. Enliven the streetscape
New planterns follow building’s existing geometry
3. Focus entry points and accent geometry
Roof underside gets a sawtooth accent
Building becomes inviting by demarcating paving
4. Create a strong identity
Plan - Interior Fit out

New plan principles:
1. Relocates the main entry & utilizes back entry for private dining
2. Creates a central bar as a focal point for all areas of dining
3. Separates different areas of dining 4. Maintains the existing location of back of house services
5. Adds a pick up spot
6. Extends dining towards the exterior
1. Relocates the main entry & utilizes back entry for private dining
2. Creates a central bar as a focal point for all areas of dining
3. Separates different areas of dining 4. Maintains the existing location of back of house services
5. Adds a pick up spot
6. Extends dining towards the exterior
Concept Renderings


︎︎︎View standing at private dinning looking towards the bar
︎︎︎View standing at entry looking towards the bar
︎︎︎View standing at entry looking towards the bar
Dictionary of Triangles
