Title: California College for the Arts
Where: SF, California
Type: Educational
Size: 90,000 SF
With: Studio Gang Architects
Client: CCA
When: to be completed 2023
Where: SF, California
Type: Educational
Size: 90,000 SF
With: Studio Gang Architects
Client: CCA
When: to be completed 2023
CCA’s new campus expansion unites all 34 of its art and design programs at one location in San Francisco. By extending the existing site into a new academic building and shared campus yard, the design provides a creative ecosystem in which collaboration is promoted across disciplines.
The “Double Ground” design is named for its two main ground levels: the concrete lower level, which houses heavy-duty shops and making spaces, and the “upper ground”, where an outdoor plaza and a landscaped garden bring a traditional campus feel to the site. Three pavilions sit along the perimeter of the upper ground, each housing classrooms and flexible studio space. Constructed in mass timber, the pavilions help CCA achieve its bold sustainability goals.
The “Double Ground” design is named for its two main ground levels: the concrete lower level, which houses heavy-duty shops and making spaces, and the “upper ground”, where an outdoor plaza and a landscaped garden bring a traditional campus feel to the site. Three pavilions sit along the perimeter of the upper ground, each housing classrooms and flexible studio space. Constructed in mass timber, the pavilions help CCA achieve its bold sustainability goals.
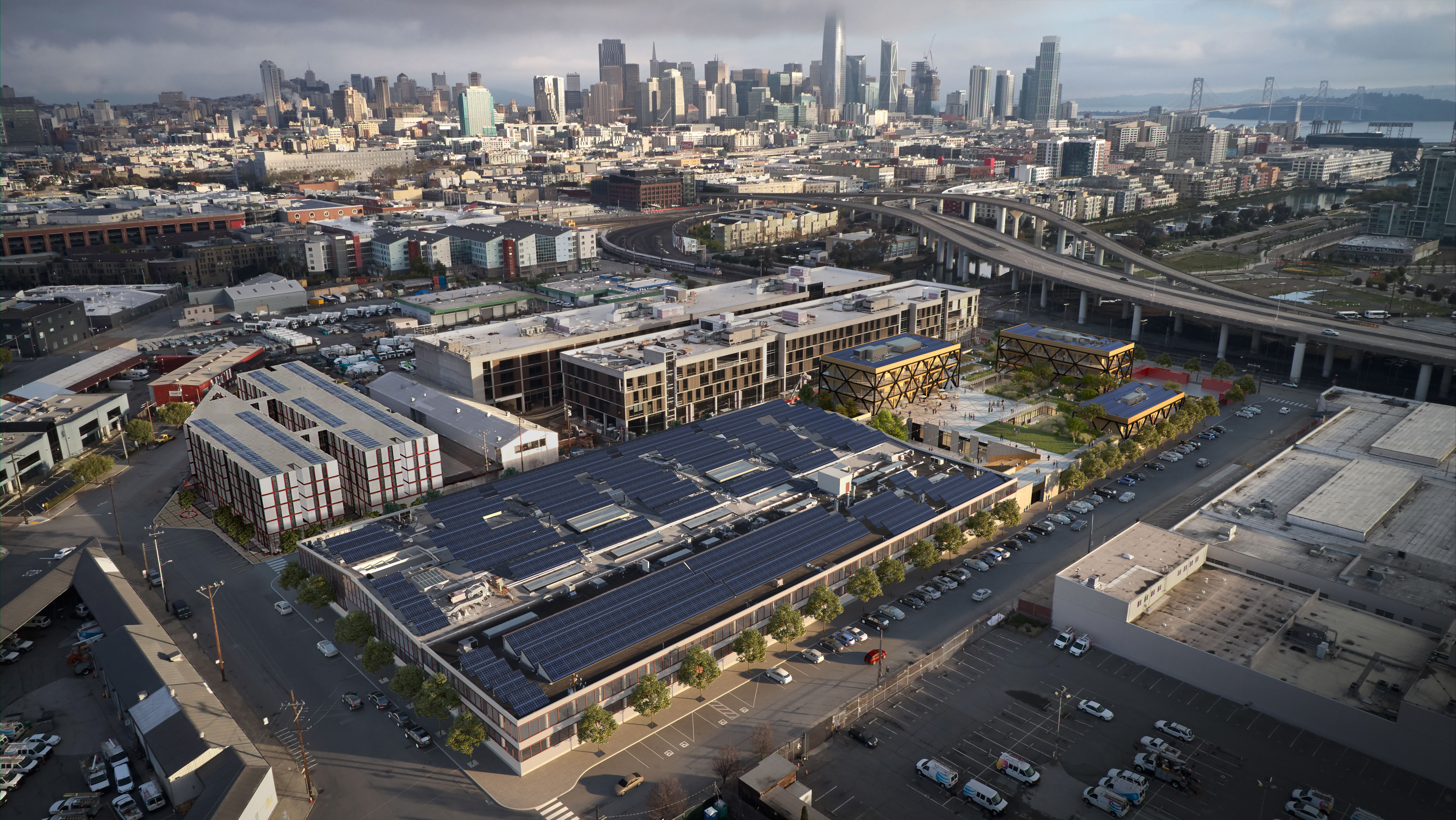
Bird’s eye view of “Double Ground” extension and new Campus Yard.

Perspective view from the exterior pavilion arcade (7th street pavilion)
Concept Design + Materiality


Pavilions (Canopy): Light, Air, Timber
Plinth (Earth): Solid, Heavy, Durable
Programmatic Adaptability + Spatial Flexibility

01. plinth = a large open space on a flat floor
 02. Establish a regular
column grid that
works for programs
02. Establish a regular
column grid that
works for programs
 03. Maker yards let light
and vent deep into
shops
03. Maker yards let light
and vent deep into
shops
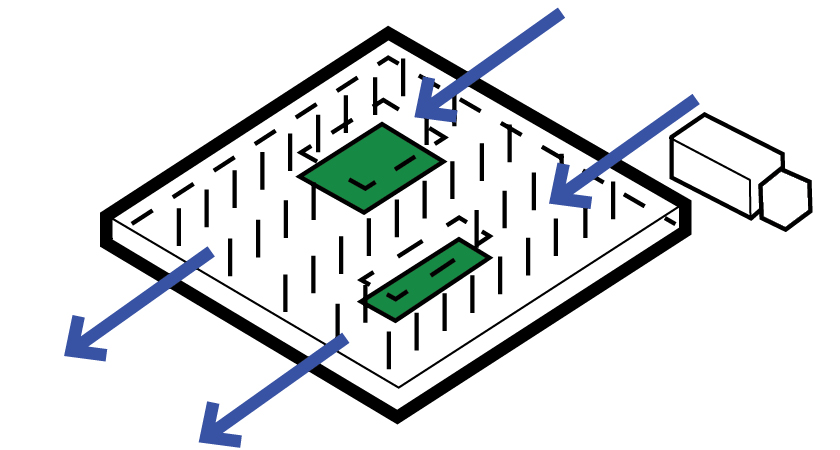 04. Create clear paths of
movement for people,
materials and ideas
04. Create clear paths of
movement for people,
materials and ideas
 05. This framework allows
the building to evolve
over time as programs
and needs change
05. This framework allows
the building to evolve
over time as programs
and needs change

︎︎︎ Interior view from the plinth’s maker spaces
︎︎︎ View from Maker Yard.
Sustainability - Ecologizing the Factory

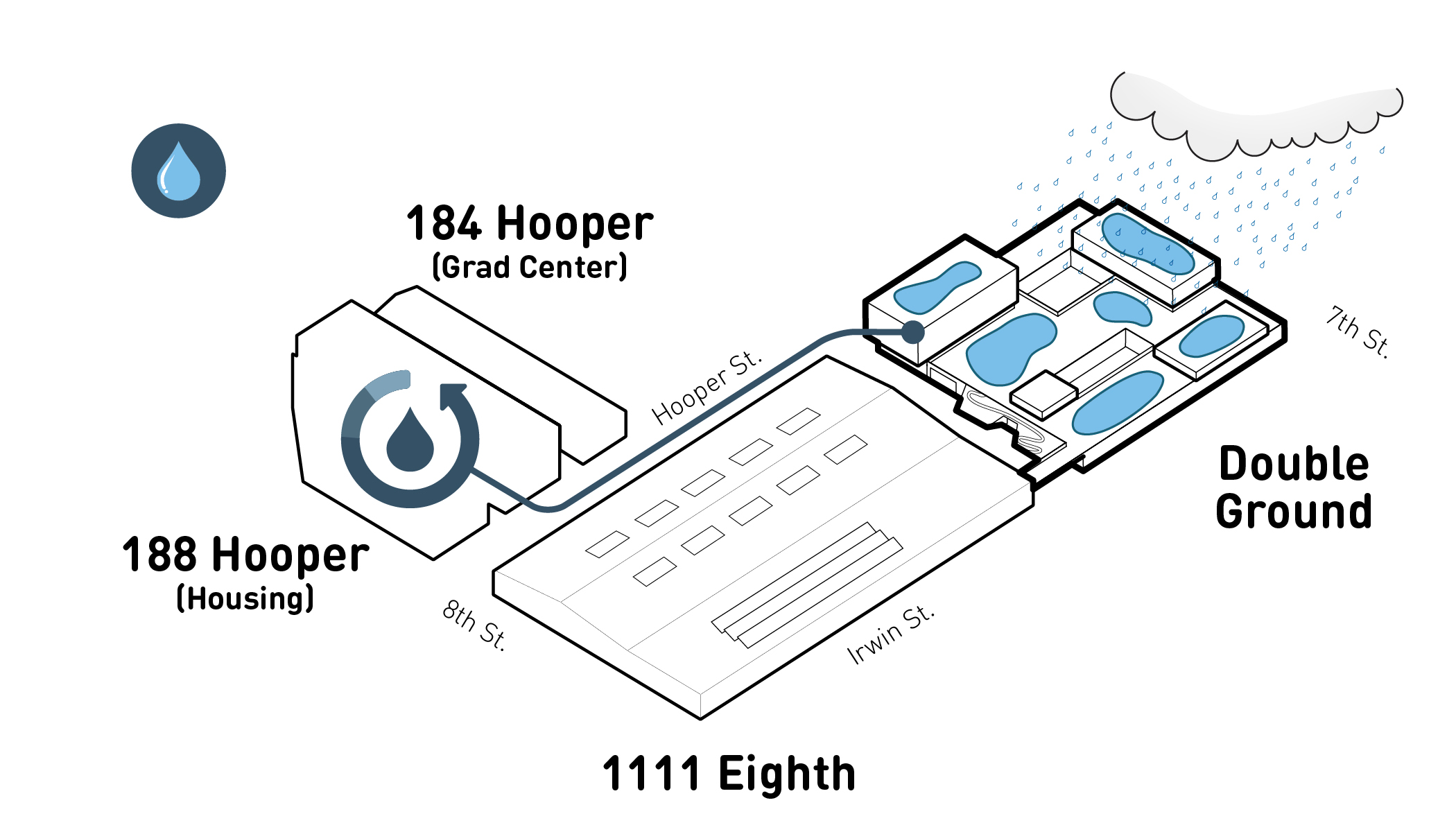
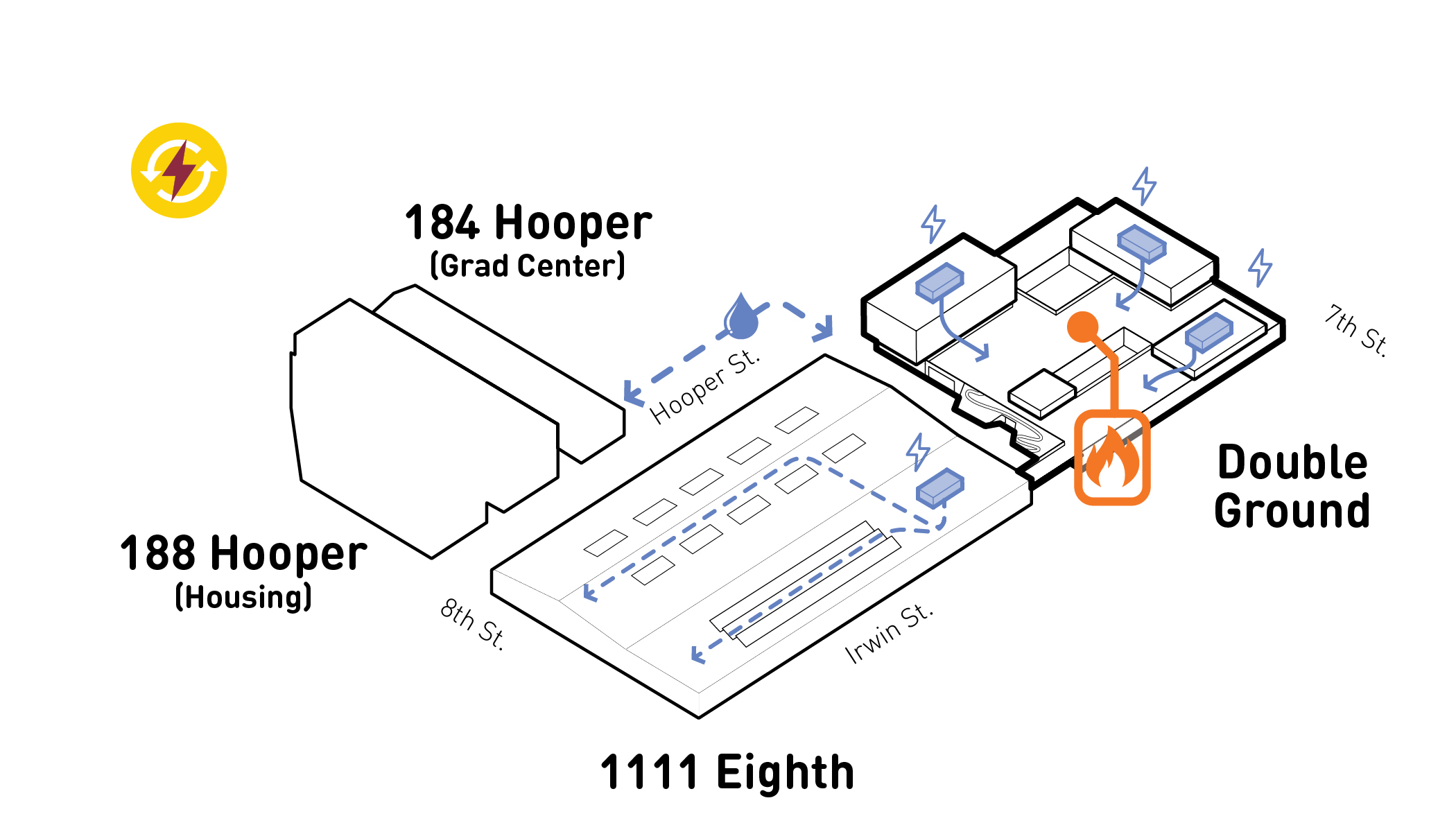
1. Harvest solar energy 2. Store and distribute energy to campus with islanding capability
3. Reuse greywater from residential building 4. Collect rainwater from Double Ground
5. Recover heat from glass kilns 6. All electric HVAC systems 7. Hot water connection to 188/184 Hooper
Process and Tools
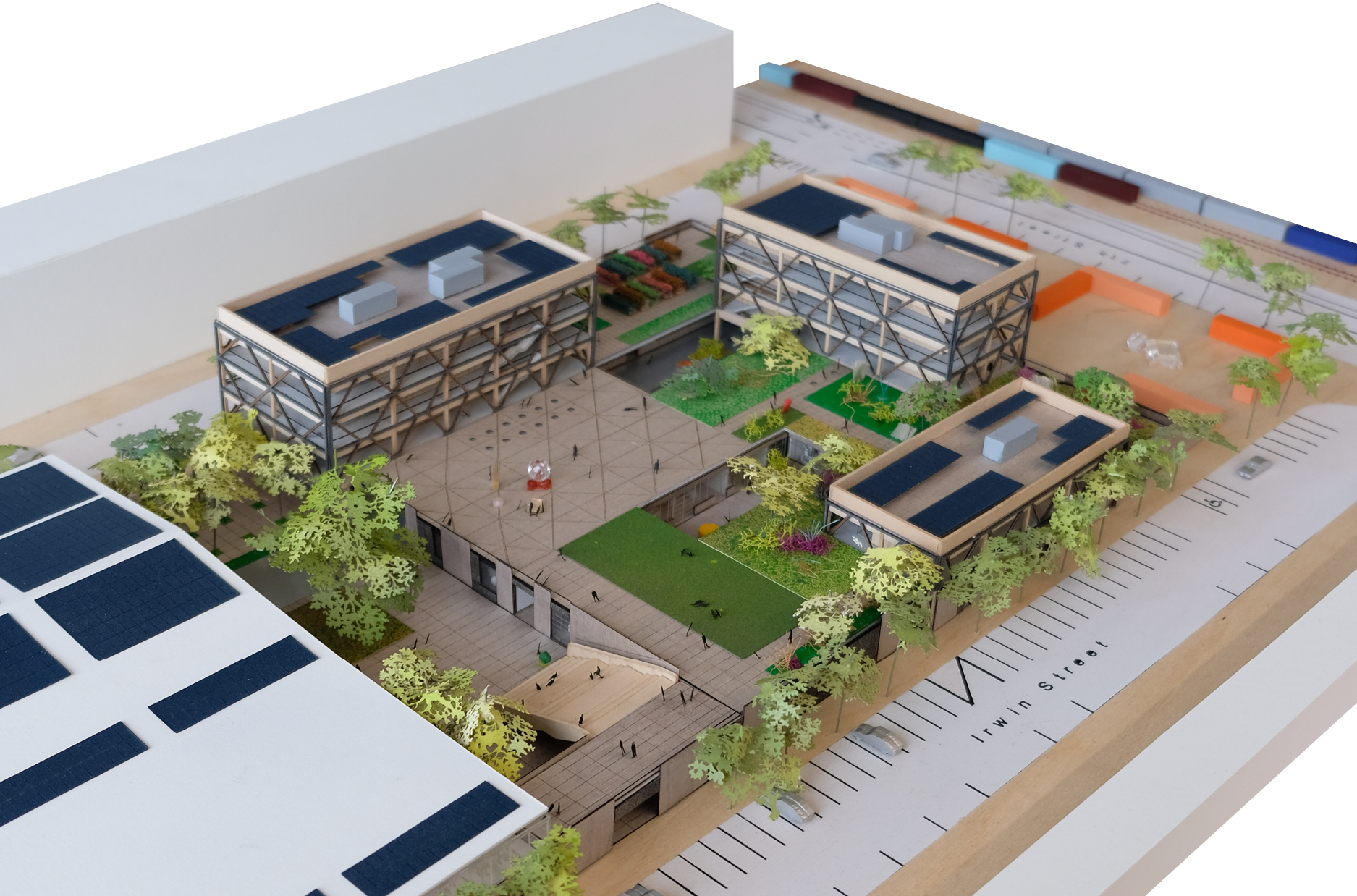 CCA “double ground” physical model. Bird’s eye view looking North.
CCA “double ground” physical model. Bird’s eye view looking North.Design Development
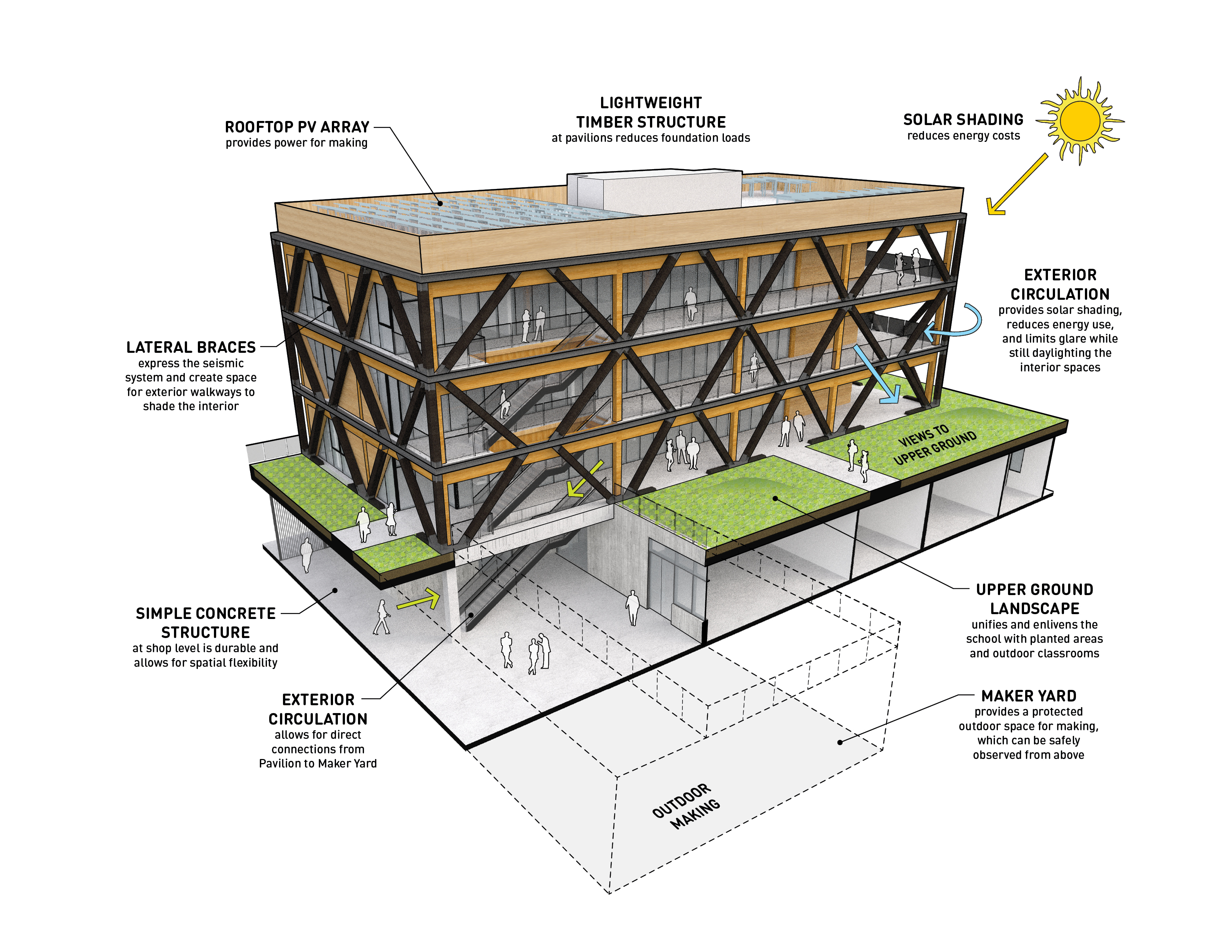
From space to systems to details, “double gound” reflects the need for
flexibility,
durability,
innovation and
sustainability.
For drawing set and selection of details ︎︎︎ here
For an overview of the programming phase and how we helped CCA visualize their spatial needs ︎︎︎ here
flexibility,
durability,
innovation and
sustainability.
For drawing set and selection of details ︎︎︎ here
For an overview of the programming phase and how we helped CCA visualize their spatial needs ︎︎︎ here