Title: Montpellier Zac Cambaceres Lot B5
Where: Montpellier, France
Type: Residential
Size: 10,900 m2
With: Studio Gang Architects
Client: Pitch Immo (Pitch Promotion)
When: project on pause
Where: Montpellier, France
Type: Residential
Size: 10,900 m2
With: Studio Gang Architects
Client: Pitch Immo (Pitch Promotion)
When: project on pause
Lot B5 in the ZAC Cambaceres new development area (masterplan by XDGA) is a residential mid-sized block that is meant to house a combination of social, affordable and market-value units.
The Bar Longue Trompe in Montpellier and the genoises eaves all across provincial French architecture were driving our concept inspiration. This project reinterprets and modernizes these shapes/forms in order to create a unique contemporary architecture that is anchored in history.
The building is also designed to respond to the local climate. The facade is articulated by a set of prefabricated elements (shells) that not only create a 3 dimensional sunscreen for the units but also become a structural drain for runoff water management. This vertical stacking of ductal shells allows for an economical assembly that offsets the complex geometry of the unique module.
![]()
Looking towards the SE corner of B5
The Bar Longue Trompe in Montpellier and the genoises eaves all across provincial French architecture were driving our concept inspiration. This project reinterprets and modernizes these shapes/forms in order to create a unique contemporary architecture that is anchored in history.
The building is also designed to respond to the local climate. The facade is articulated by a set of prefabricated elements (shells) that not only create a 3 dimensional sunscreen for the units but also become a structural drain for runoff water management. This vertical stacking of ductal shells allows for an economical assembly that offsets the complex geometry of the unique module.

Looking towards the SE corner of B5

︎︎︎ Zac Cambaceres New Development area
Lot B5 is highlighted in red.
South, the new Montpellier station is making this area an attractor for population that looks for afordable living and still commutes to Paris.
Process - Carving the box
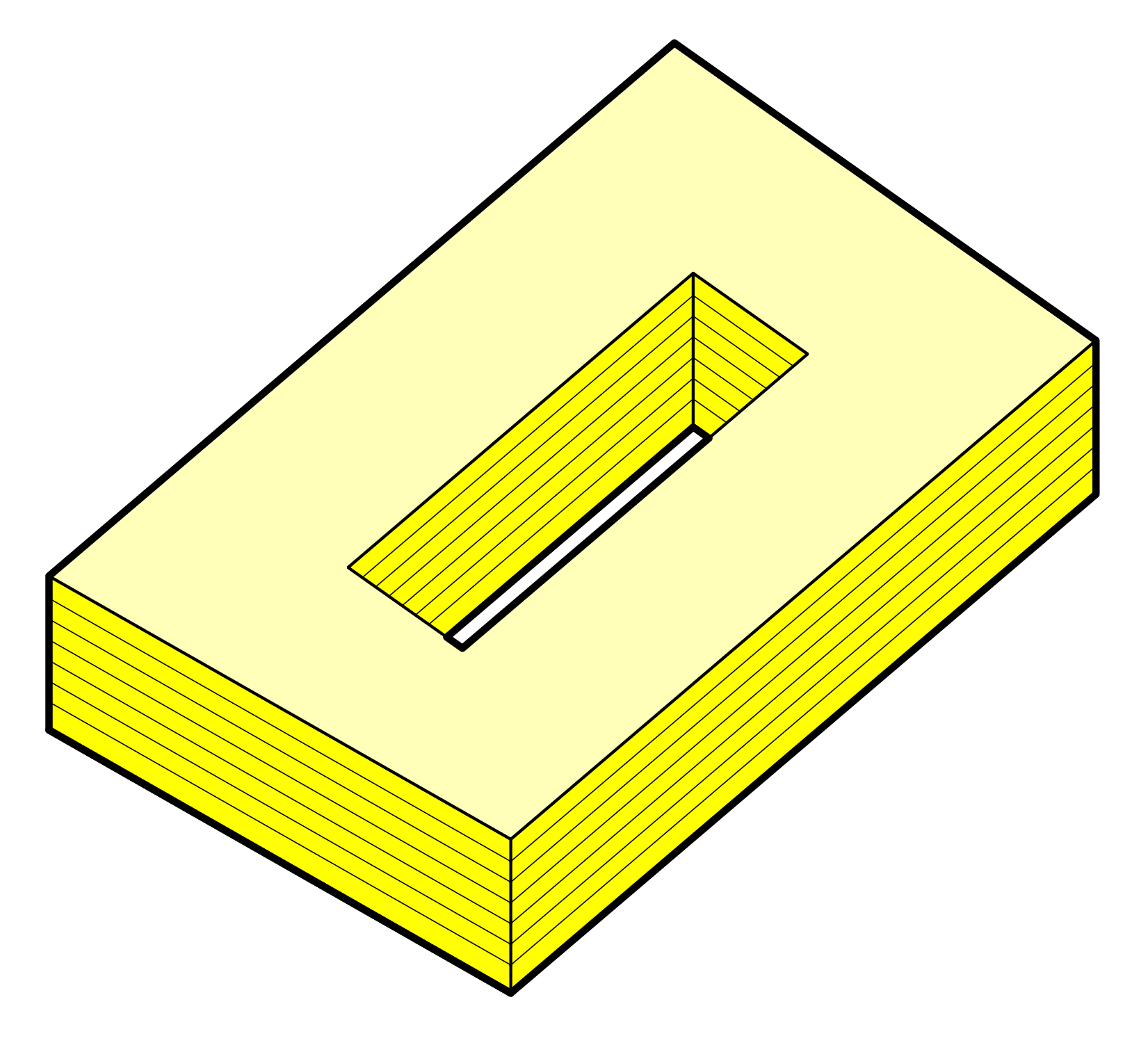
01. Generate overall volume.
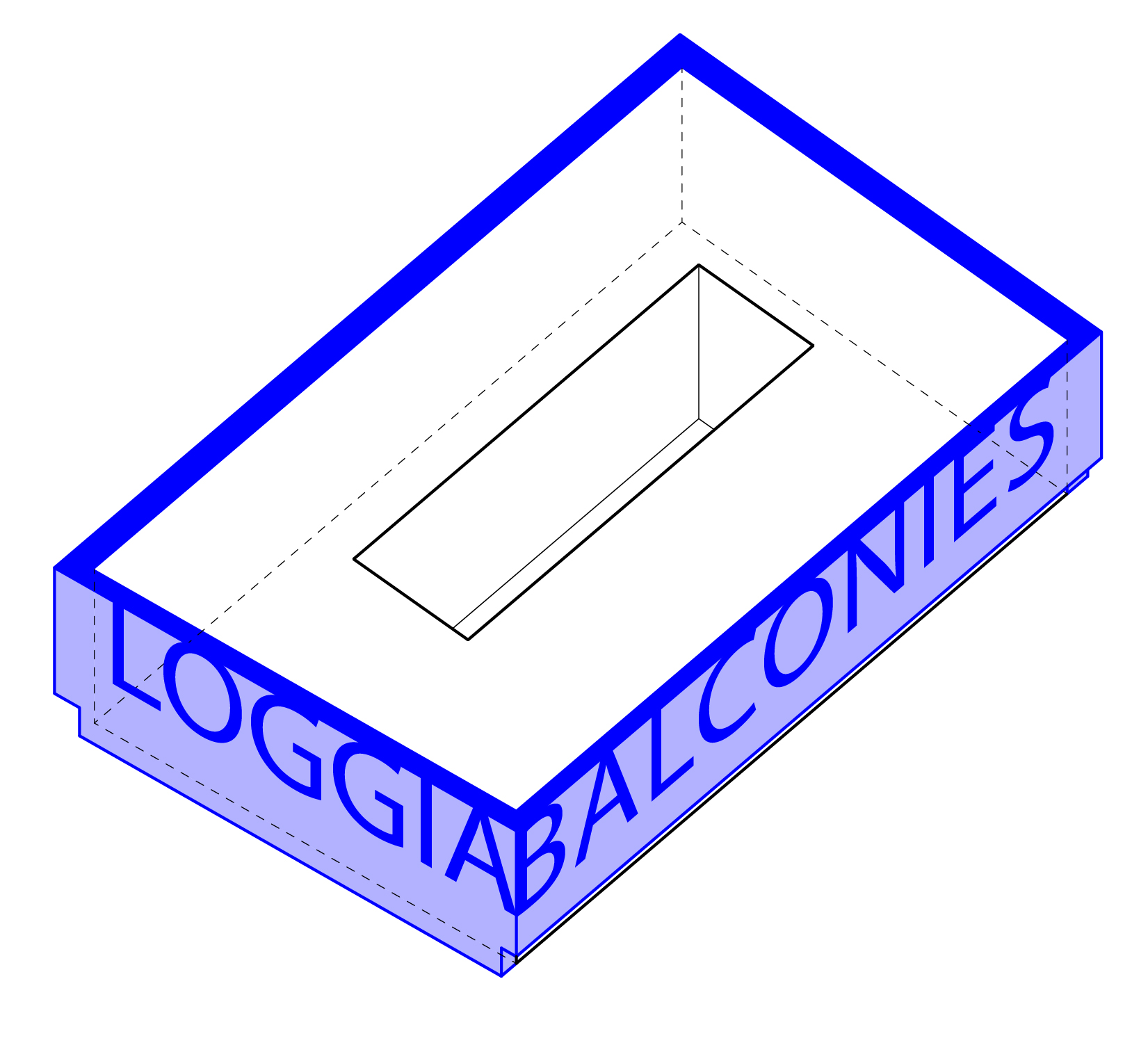 02. Identify the Facade area based on urban parameters. North and South Facades must have Loggias. East and West facade-projections should stop above ground level (balcony)
02. Identify the Facade area based on urban parameters. North and South Facades must have Loggias. East and West facade-projections should stop above ground level (balcony) 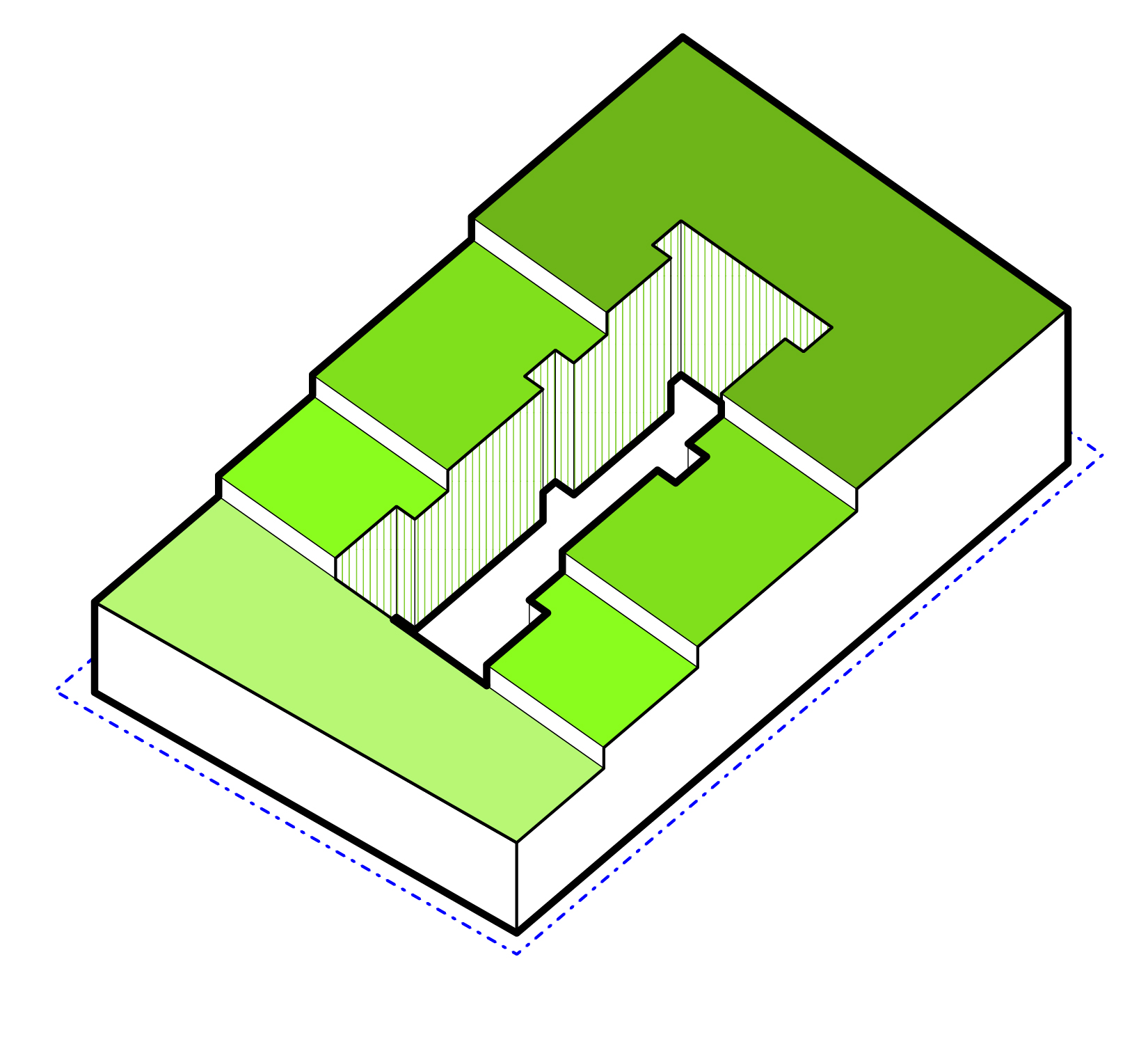 03. Carve Volume in Elevation (stepping provide views and green terraces) and in Plan (courtyard apt. get double orientations, a green building requirement)
03. Carve Volume in Elevation (stepping provide views and green terraces) and in Plan (courtyard apt. get double orientations, a green building requirement)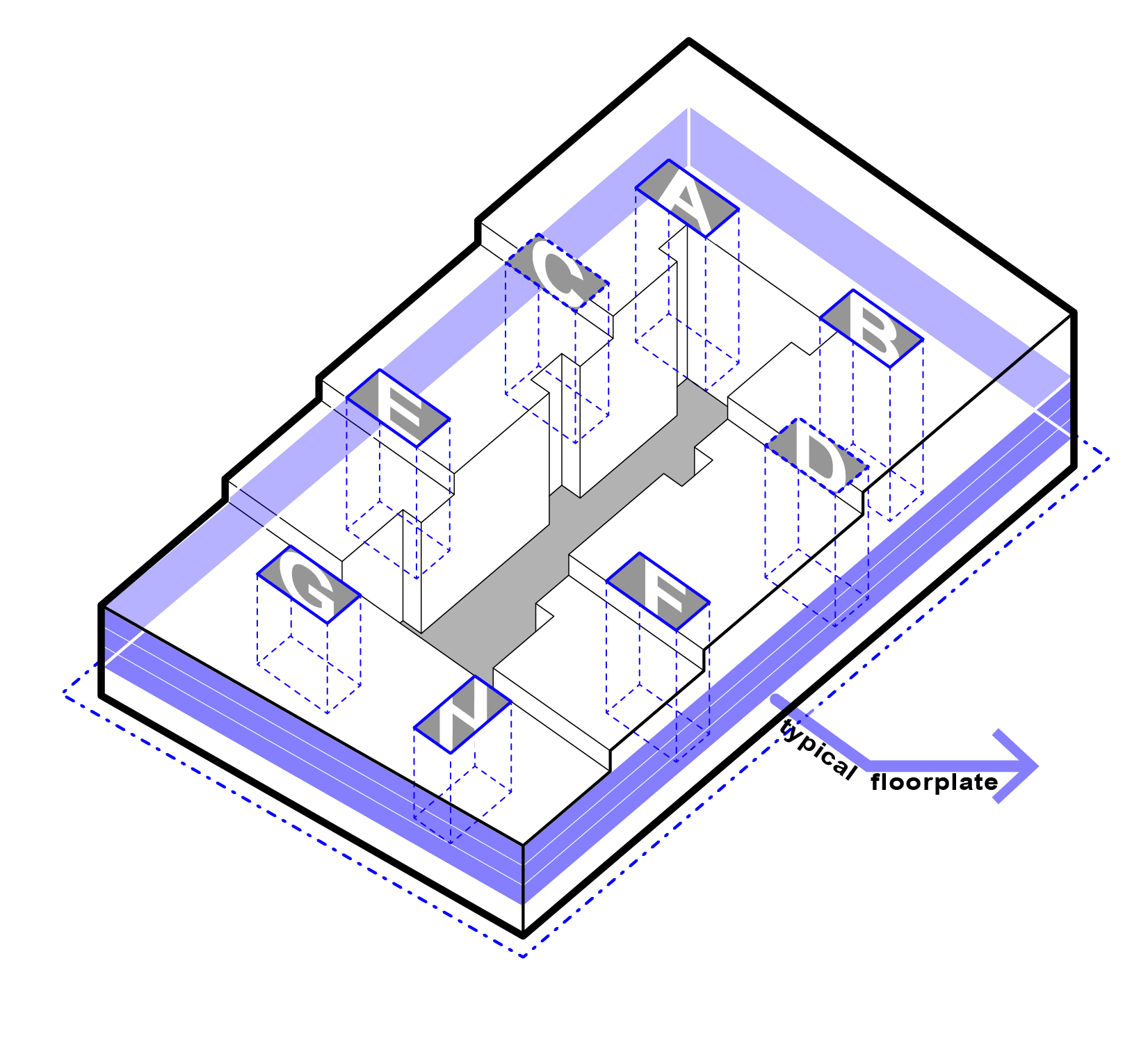 04. 8 vertical cores. Maximize floor plate efficiency and separate market from social units.
04. 8 vertical cores. Maximize floor plate efficiency and separate market from social units.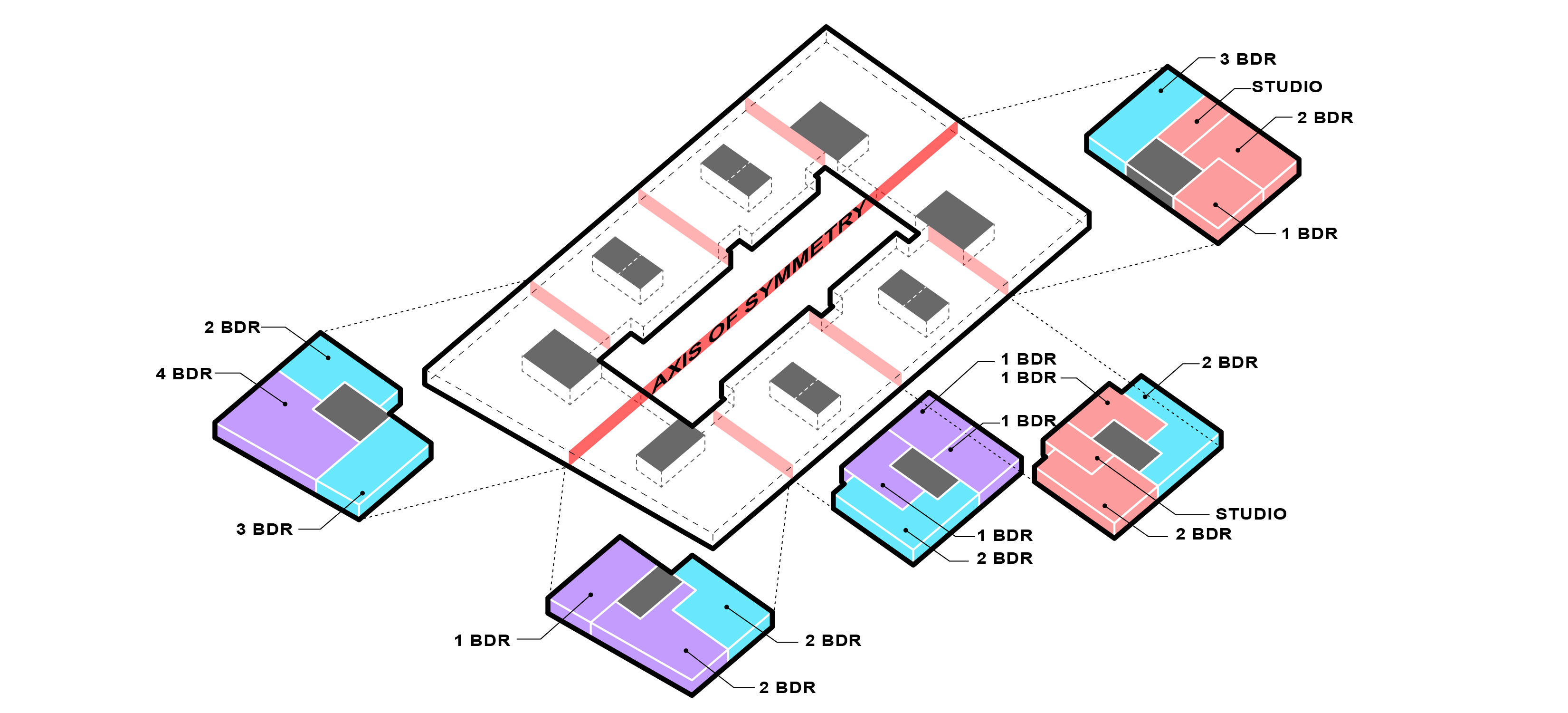 05. Achieve desirable mix. Every floor plate is symmetrical in East-West Axis and has a combination of studios/1bdrs/2bdrs/3bdr/4bdrs in social, affordable and market value range.
05. Achieve desirable mix. Every floor plate is symmetrical in East-West Axis and has a combination of studios/1bdrs/2bdrs/3bdr/4bdrs in social, affordable and market value range.Concept - Inspiration
from left to right:
Trompe, L’eglise Saint-Sulpice, Paris France 1635
Trompe, Le Chateau de Lavardens, Lavardens France 1496
Physical model of genoises. Testing our assumption that water is naturally directed away from building envelope.
Trompe, L’eglise Saint-Sulpice, Paris France 1635
Trompe, Le Chateau de Lavardens, Lavardens France 1496
Physical model of genoises. Testing our assumption that water is naturally directed away from building envelope.
Concept - Geometry Toolkit

Conical Trompe intersects a parallelepiped
Split Trompe. Scallop edges with a cylinder intersection
Create Fin Geometry by revolting a sphere on a circular plan geometry
Physical Model - Shells and Balconies
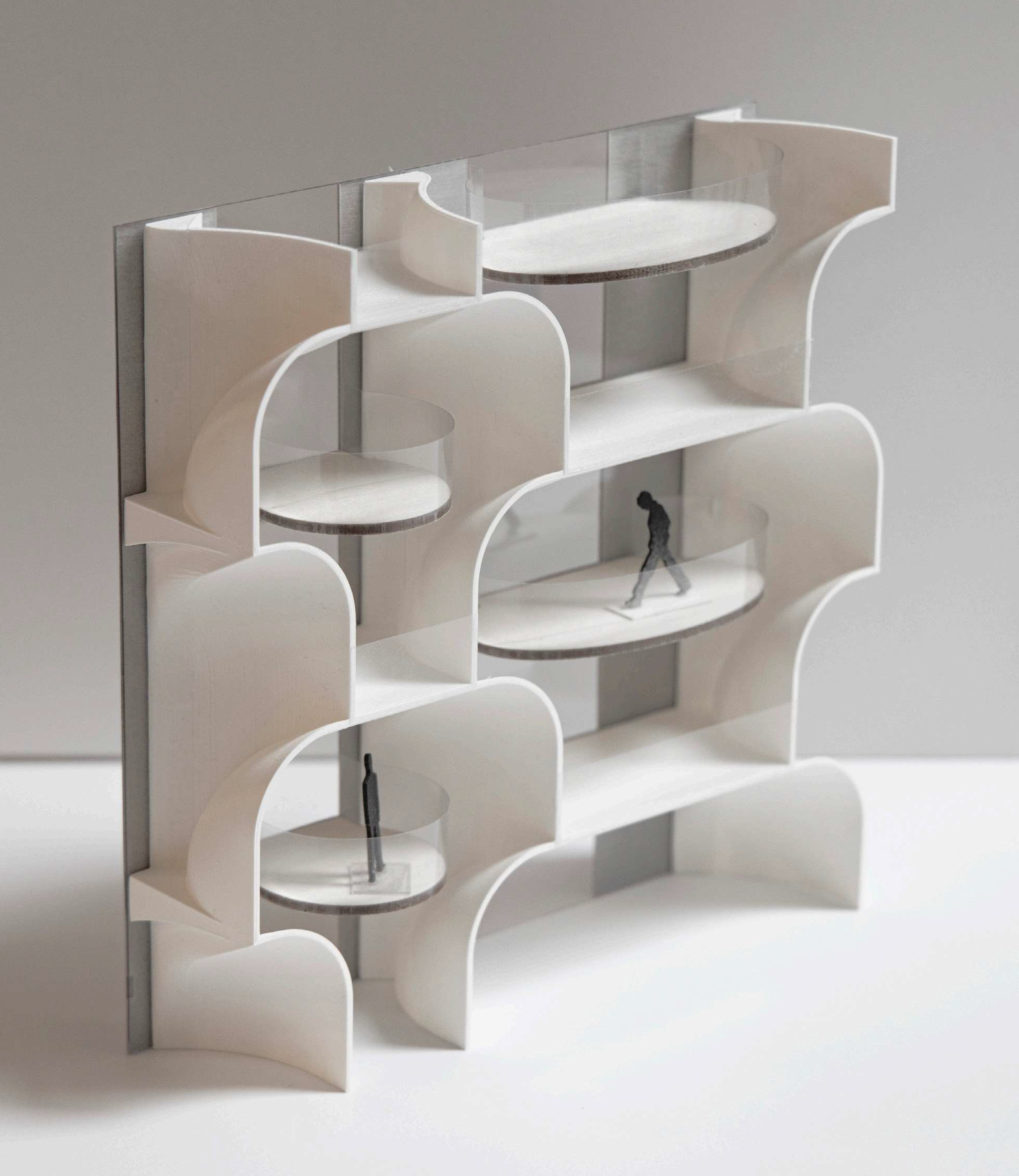
Shell module repeats vertically and horizontally. Every column (stack of shells) has either a single(3.80m) or double(7.70m) width module.
There are two types of balconies for units. The shell balconies that are created by the top/bottom flat part of shell geometry and the floating balconies that among other things provide shading for shell balcony below. Shell modules are created by 3 interlocking ductal elements (see below)
![]()
There are two types of balconies for units. The shell balconies that are created by the top/bottom flat part of shell geometry and the floating balconies that among other things provide shading for shell balcony below. Shell modules are created by 3 interlocking ductal elements (see below)


01.
Three components
Three components
02.
Slab connected to coquille below
Slab connected to coquille below
03.
Coquille above connected
Coquille above connected
Design Development - Views
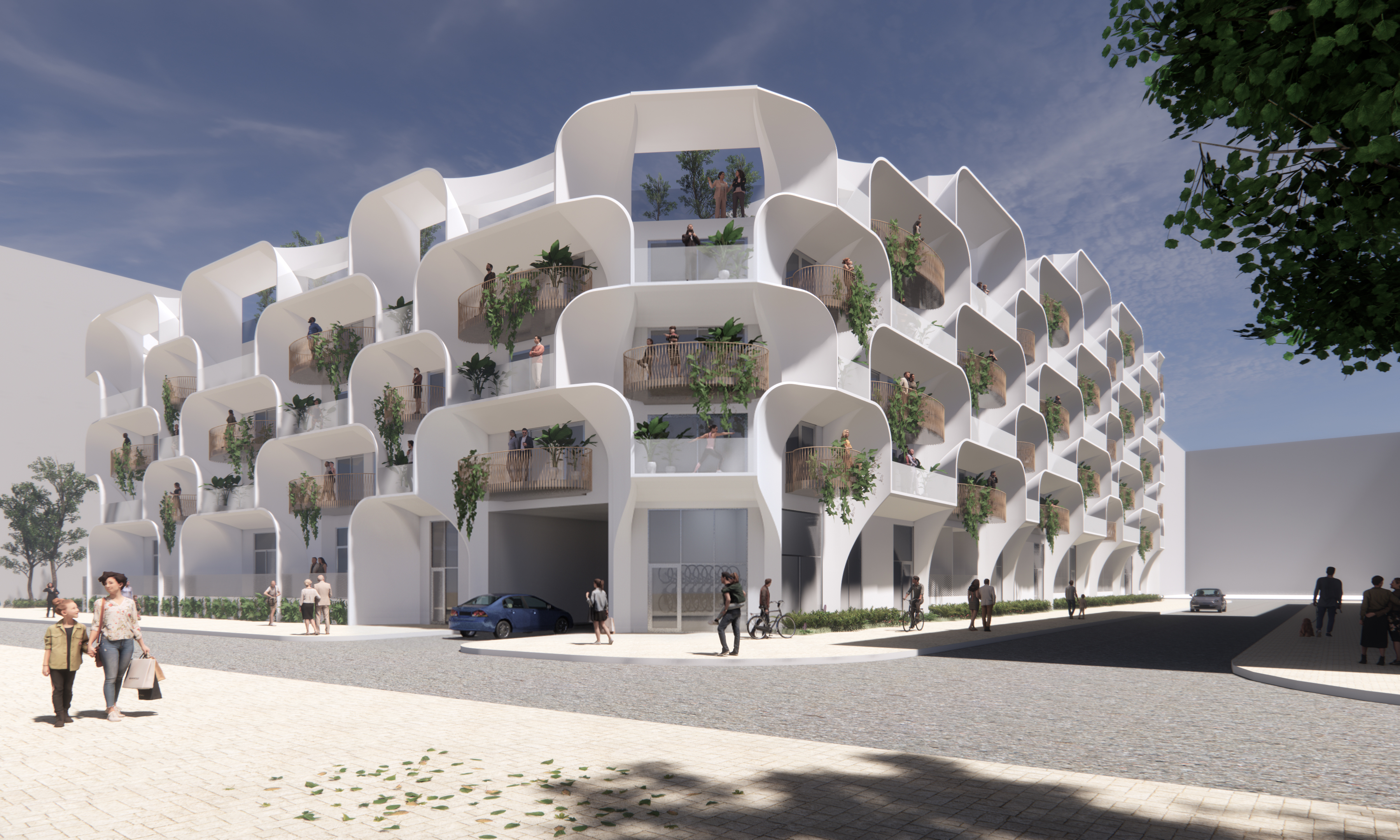
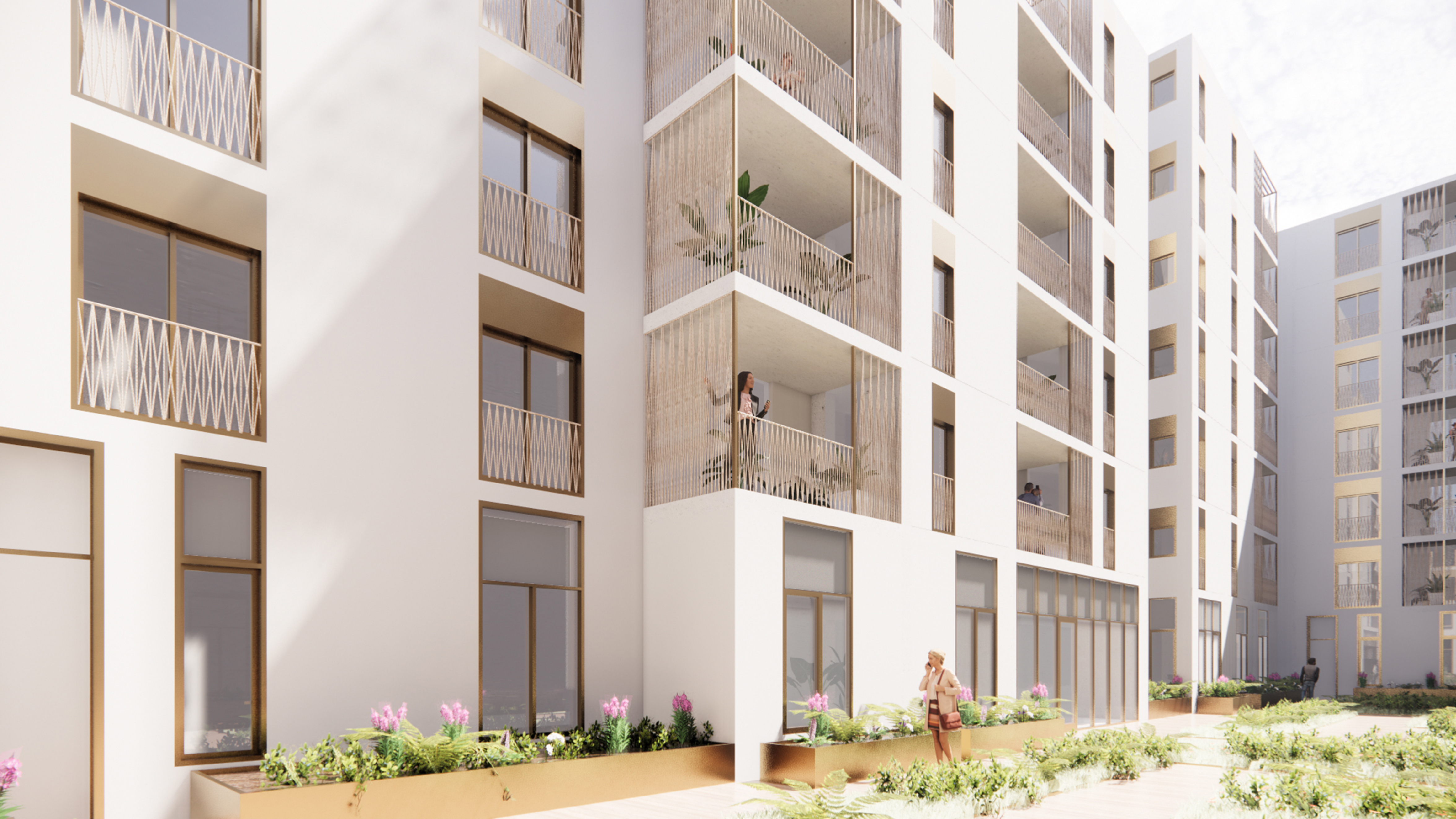
Exterior View looking NW
Interior Courtyard View.