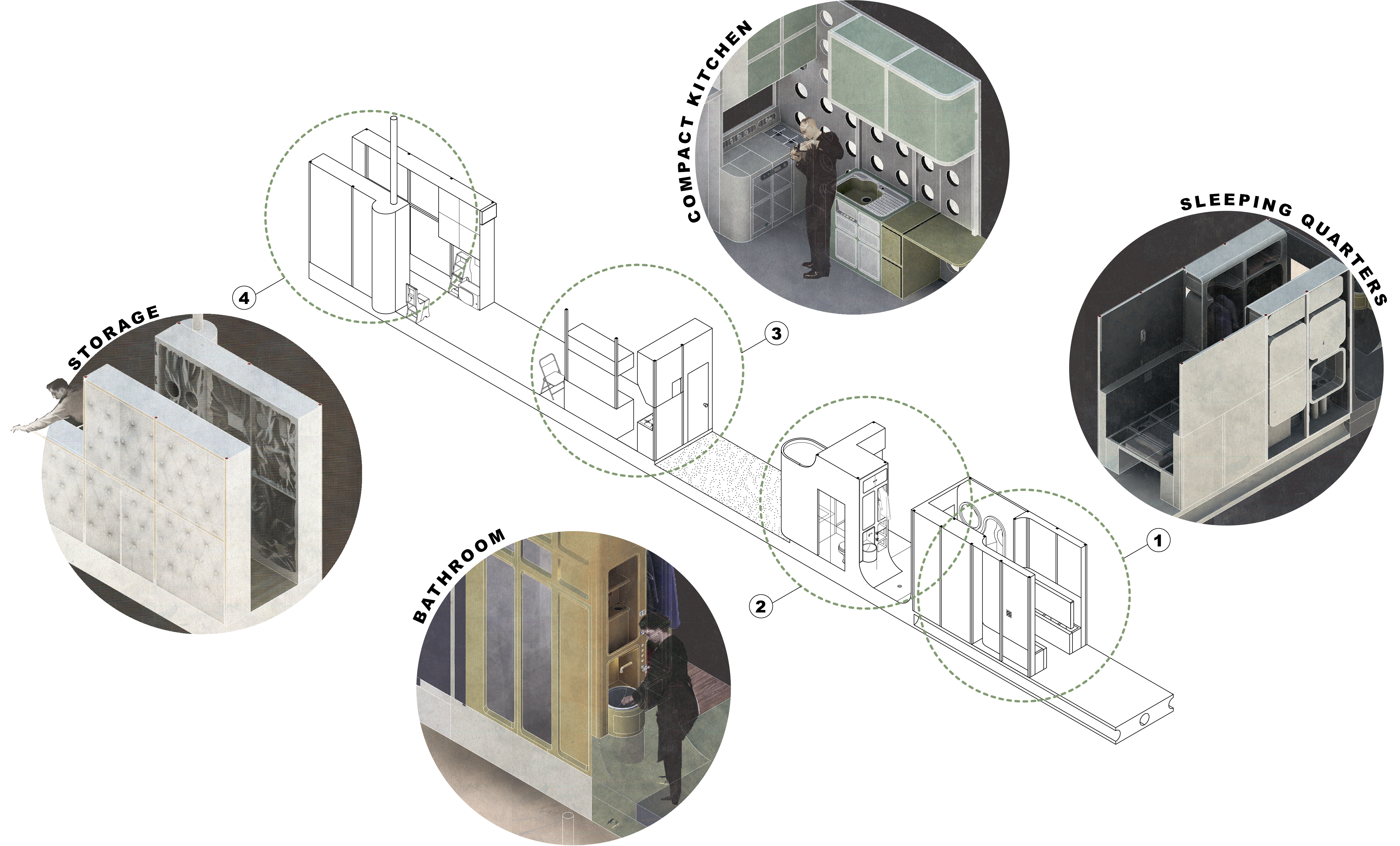Title: Cuckoo House
Where: Athens, Greece
With: Michail Vlasopoulos
Competition: Thesis by project, NTUA
When: 2009
Where: Athens, Greece
With: Michail Vlasopoulos
Competition: Thesis by project, NTUA
When: 2009
Cuckoo house is a building vessel designed especially for 60 persons. Through this research project, we made use of existing relations between our research applicants in order to define an environment of cohabitation in which habitants will share space and facilities. Because we needed an abundance of data in order to understand the metrical space that develops between them we used an internet based questionnaire as a substantial instrument of our research that became our building program. We collected desires, demands and descriptions of an imaginary everyday life and we designed an ergonomic system of housing in which calendars, possessions and habits are key-forces in creating a platform of successful cohabitation.
The purpose of this experiment is to introduce an architectural genre that acts as a means of documenting ‘plastic impulses’ and investing built matter with them. These impulses refer on ‘human desires that shape malleable nature’ to quote George Santayana (1906). Exploring the physical possibilities and the theoretical potentialities of such a futuristic -yet imminent- scenario where the production of space focuses on a given manifold of individual desires we take the following steps:
Starting from the survey,
to the programmatic disassembly of the house,
to a variable modular unit,
to the construction of a wider home.-
The purpose of this experiment is to introduce an architectural genre that acts as a means of documenting ‘plastic impulses’ and investing built matter with them. These impulses refer on ‘human desires that shape malleable nature’ to quote George Santayana (1906). Exploring the physical possibilities and the theoretical potentialities of such a futuristic -yet imminent- scenario where the production of space focuses on a given manifold of individual desires we take the following steps:
Starting from the survey,
to the programmatic disassembly of the house,
to a variable modular unit,
to the construction of a wider home.-
Questionnaire + Rules of cohabitation
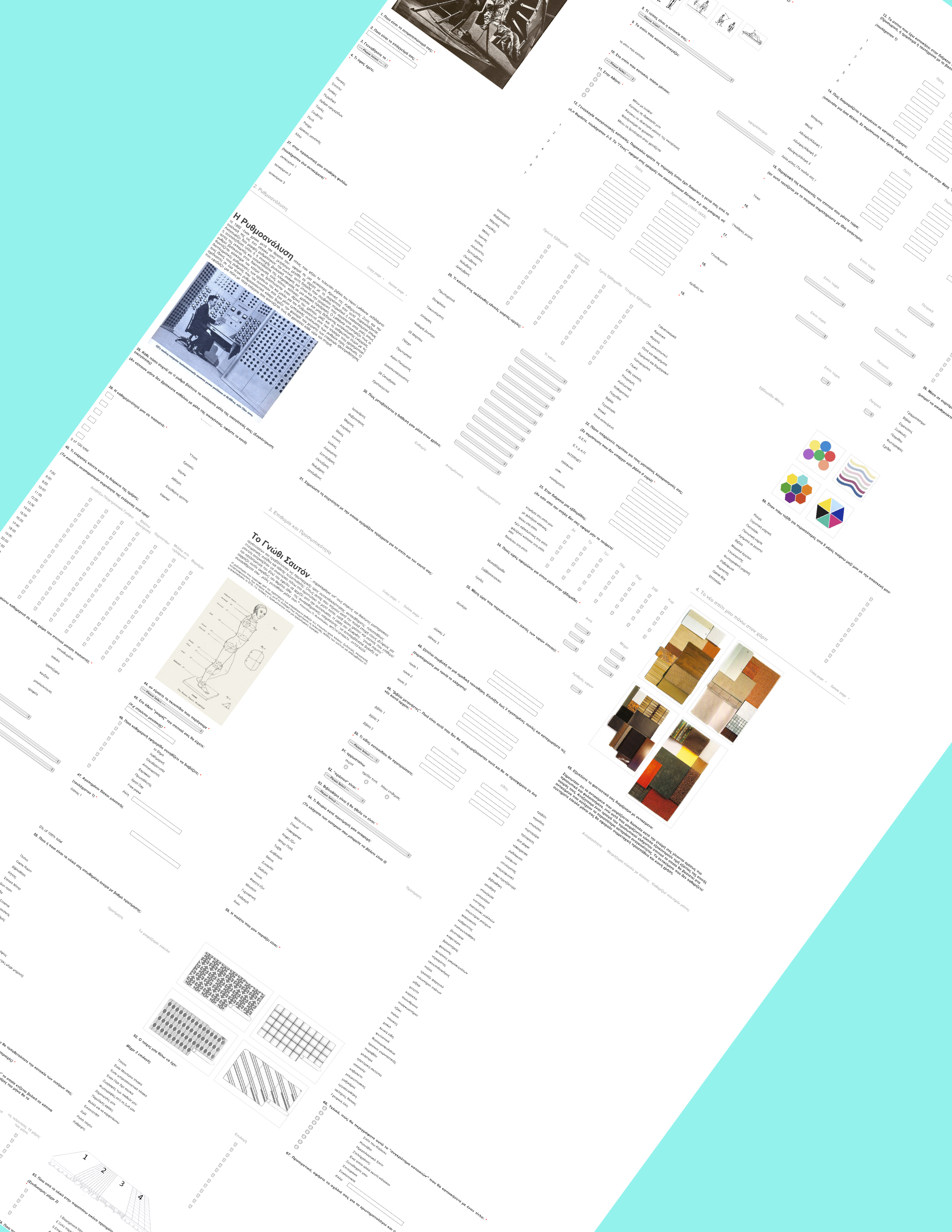
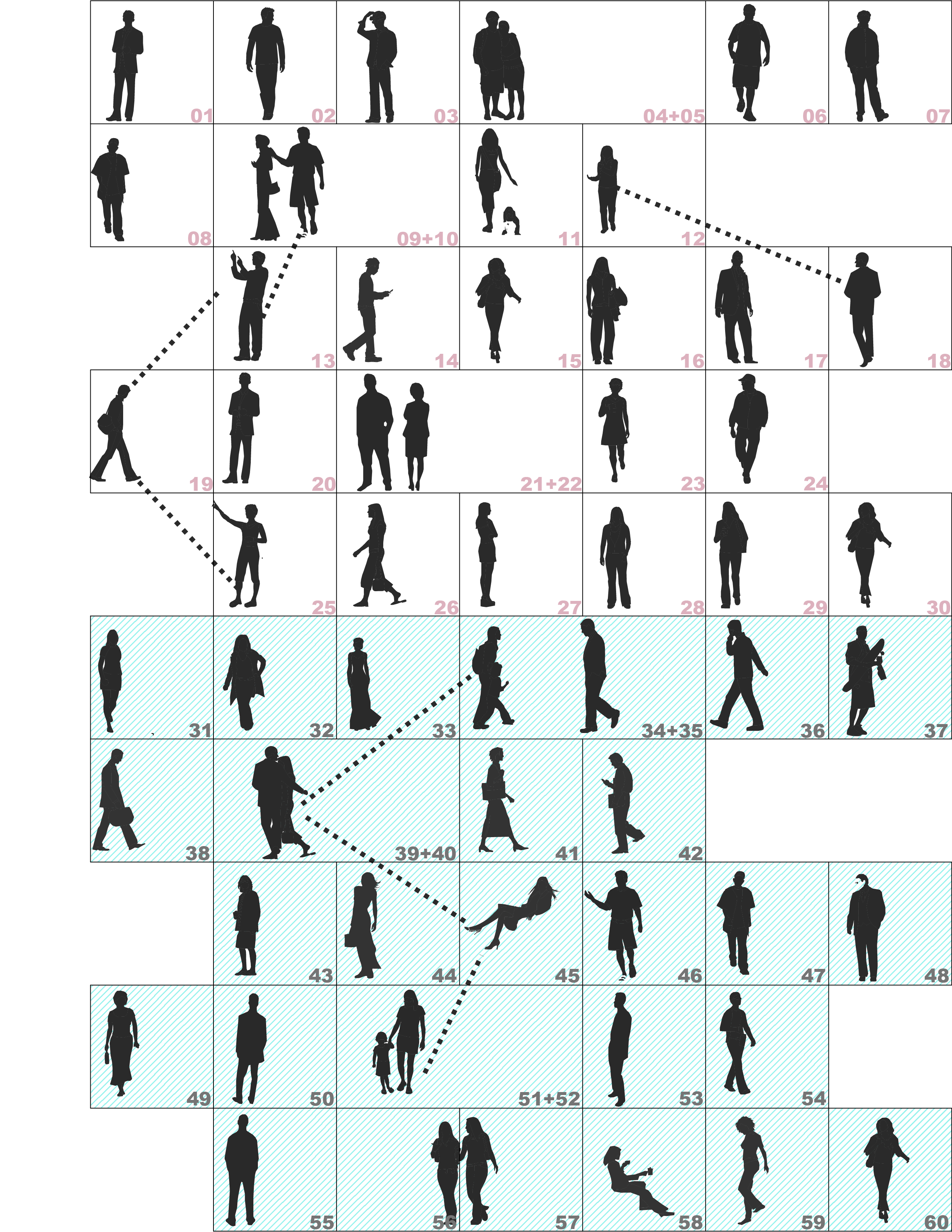

60 people (illustrated on the right) answered an extensive online questionnaire (illustrated on the left). We proposed for our applicants a model of cohabitation where they will alternate occupancy with their pairs. Pairs were decided based on each individual’s requirements for spatial qualities and quantities and also based on their time-frame intention to occupy these new homes. A person that needs a home 90% of the year will be paired with someone that might need it only 10%.
On the right we have the illustration of the 60 applicants that result in 30 pairs (01-31, 02-32 etc)and a schematic section that shows how these pairs can be distributed in 5 floors. One diagram introduces the protagonists and imagines their horizontal and vertical proximities and the second one is looking at the applicants commute from their family -suburban- homes to their new city-plugged house.
Rooms ---> Bars ---> Floors of Cohabitation

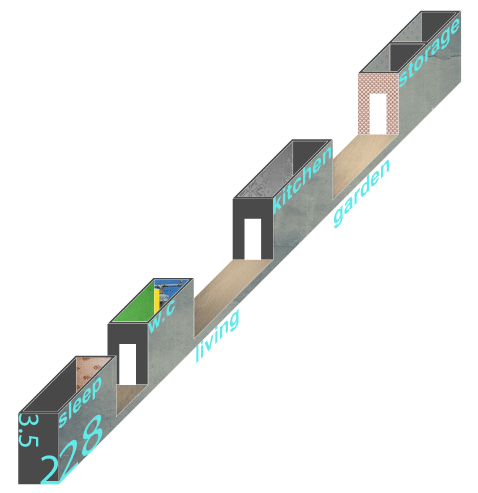
Top Left: Individual rooms +construction materials + corridors + garden are the ingredients of every applicant’s individual home/bar. Bottom Left: Every bar is unique to each applicant and represents their ideal home in percentages. Right: A bar combined with others horizontally becomes a floor. Many floors could become a tower since our model of cohabitation can scale up or down. Amenities (game room, model shop, dark booth, pool etc)and location are also determined by the results of the online survey.

Looking back and scaling down
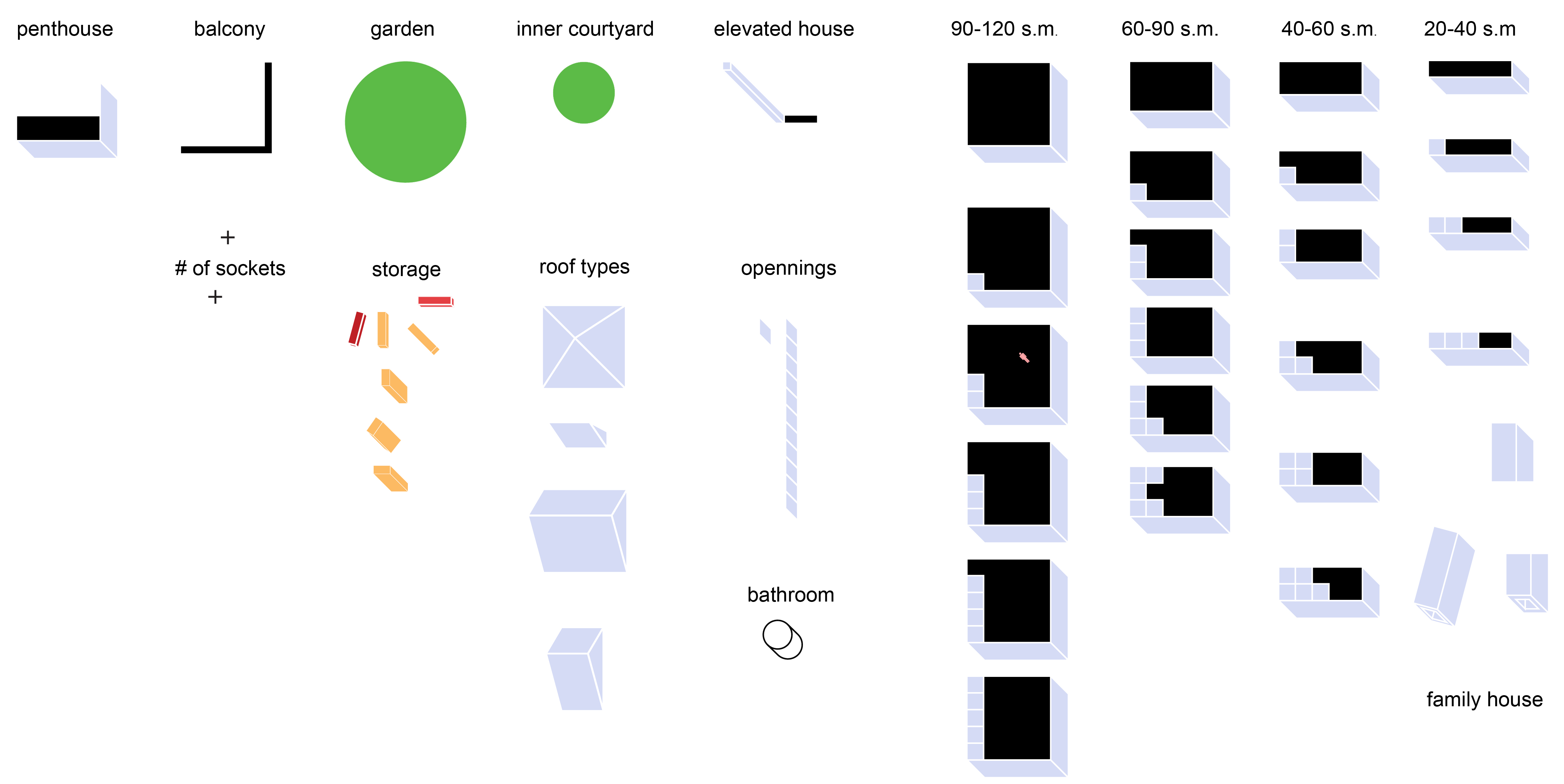
Every applicant was interviewed about their current home situation. 60 houses (here showing 30) were cataloged based on size, number of rooms, typologies of architecture, number of inhabitants etc. In the end this illustrated board provides a helpful comparison between what currently is and what will be the idea of home.

Equip the new modular units
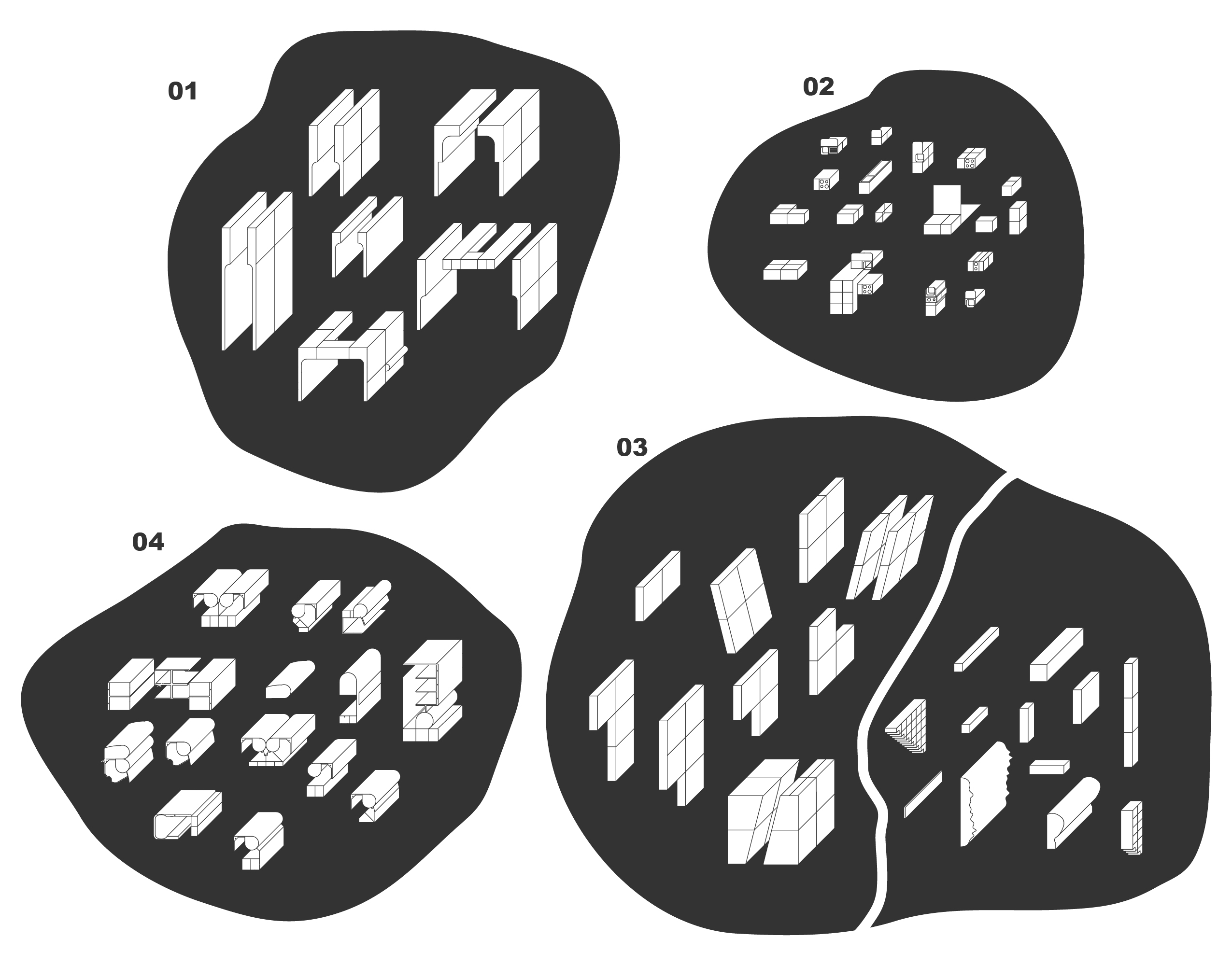
Left: Modular Architectural pieces optimize floorplate efficiencies.
01: Bedrooms 02: KItchens 03: WC 04: Storage Units
Top Right: Every occupant can choose between different materials and patterns for walls and floors. Options for the floors include tiles, wood flooring, industrial flooring, LVT, mosaic, carpet. Options for the walls include paint or wallpaper in natural oblique or geometrical patterns.


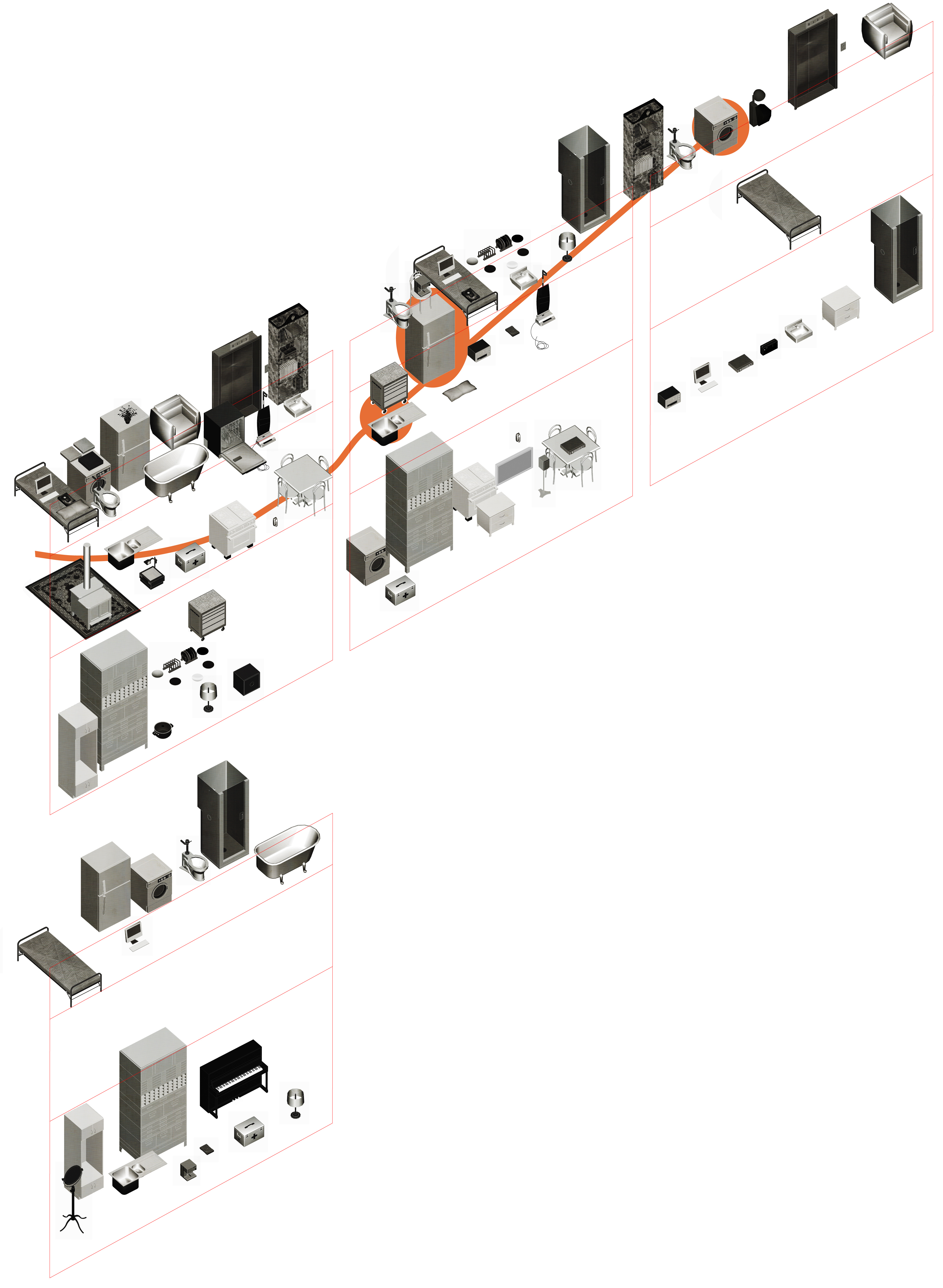
Every applicant was called to evaluate furniture and equipment according to importance and willingness to share them with their cohabitants. Cuckoo house isn’t your typical ancestor box. IT follows the evolution of the house -OIKOS- when it became dematerialized coinciding with the family’s first migration to the city. Home becomes a handy element not a destination. In our day and age the vision of the house that functions with the clarity of a machine for habitation is long inverted. The house, our proposed house, stands somewhere in between all the appliances and equipment that automatize and fuse all uses inside its walls.
60 people --> 30 bars
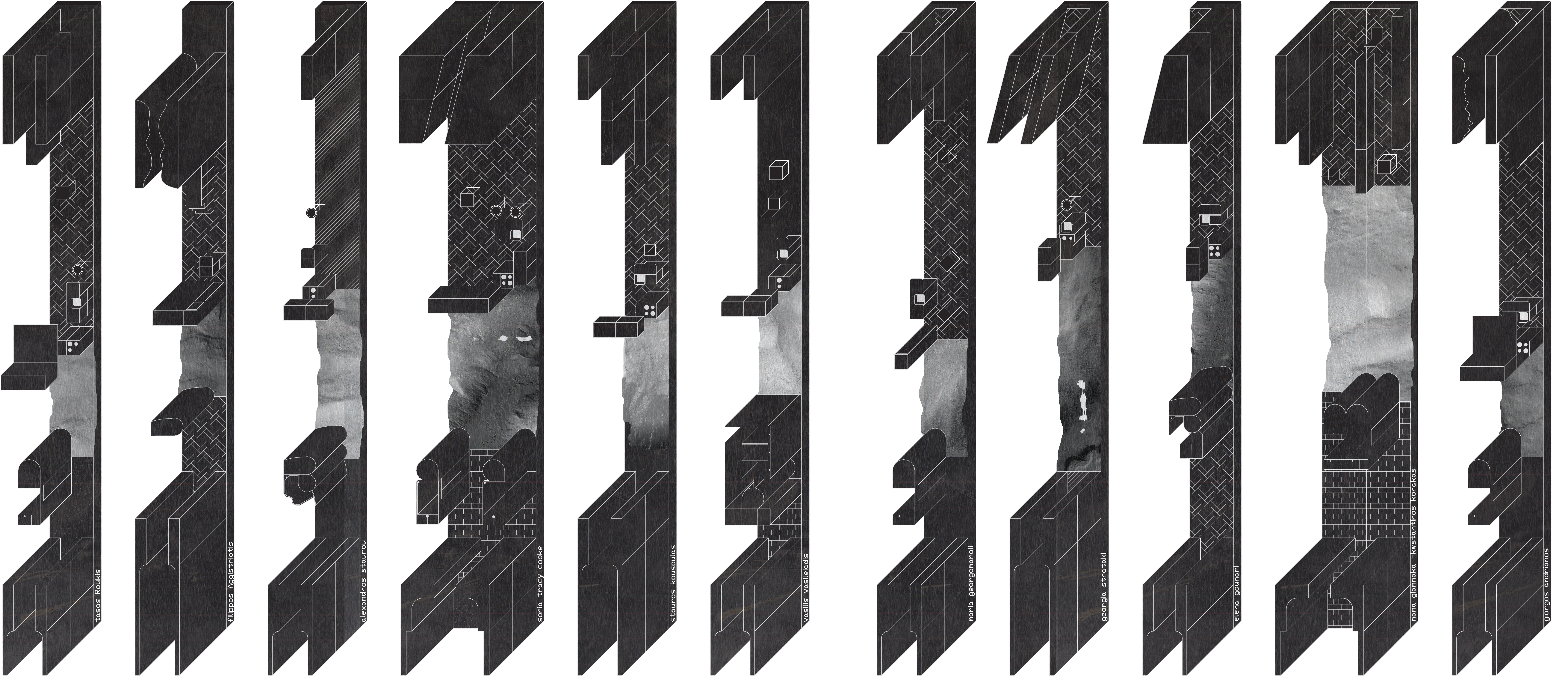 Axonometric diagrams of the modular units. 30 bars were designed. Above portraying 13 of them.
Axonometric diagrams of the modular units. 30 bars were designed. Above portraying 13 of them.From floorplate to tower


Left: Level 5 Floorplan.
By combining the bars horizontally all residents have access to living zones and outdoor zones of larger footprint.
Right: A schematic proposal that can accomodate 60 people. Top 5 floors are occupied by residential bars. Right below them we can add amenities or retail. The whole tower shall be anchored to the city’s existing metro line.
Right: A schematic proposal that can accomodate 60 people. Top 5 floors are occupied by residential bars. Right below them we can add amenities or retail. The whole tower shall be anchored to the city’s existing metro line.
Zooming in
