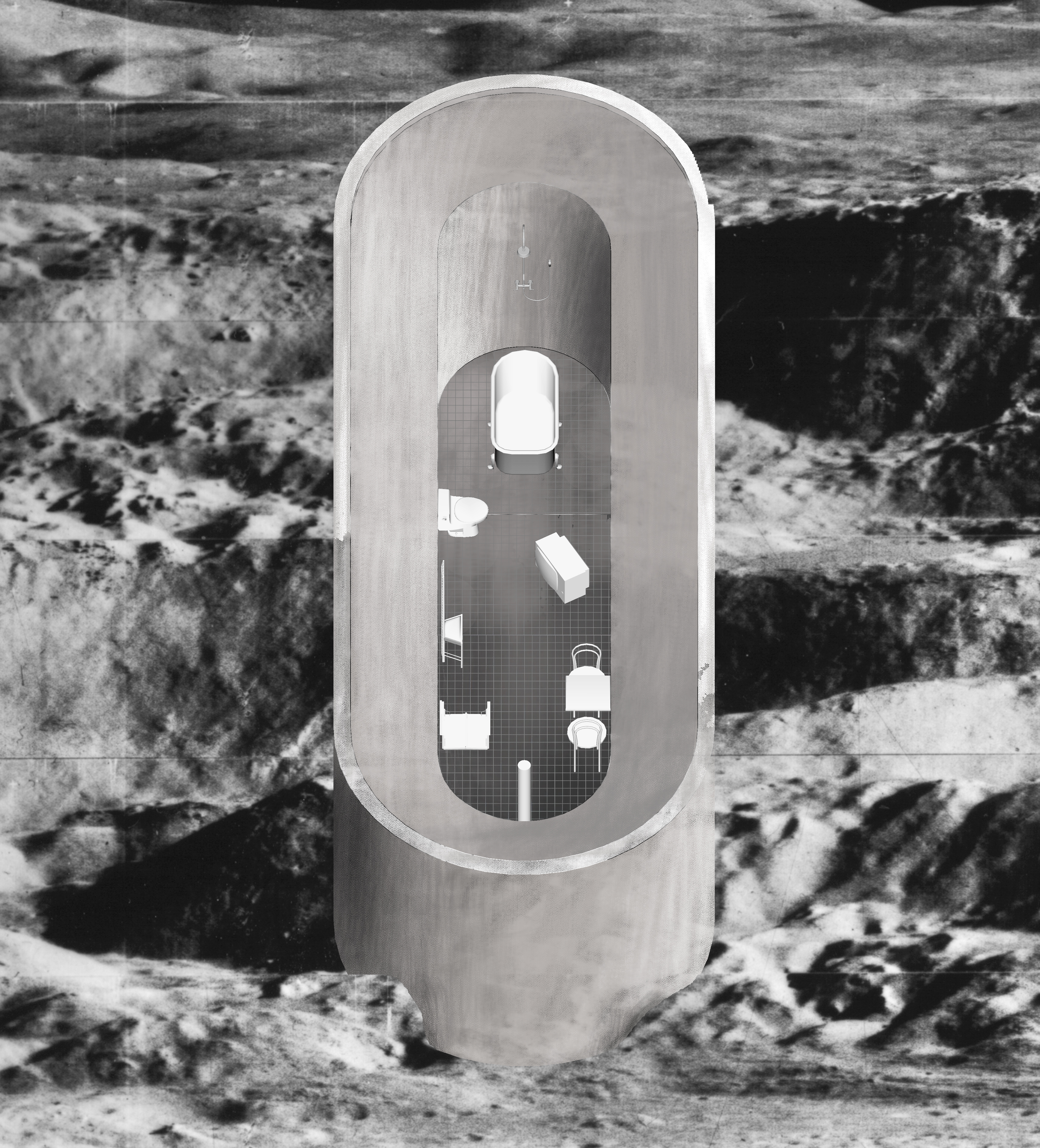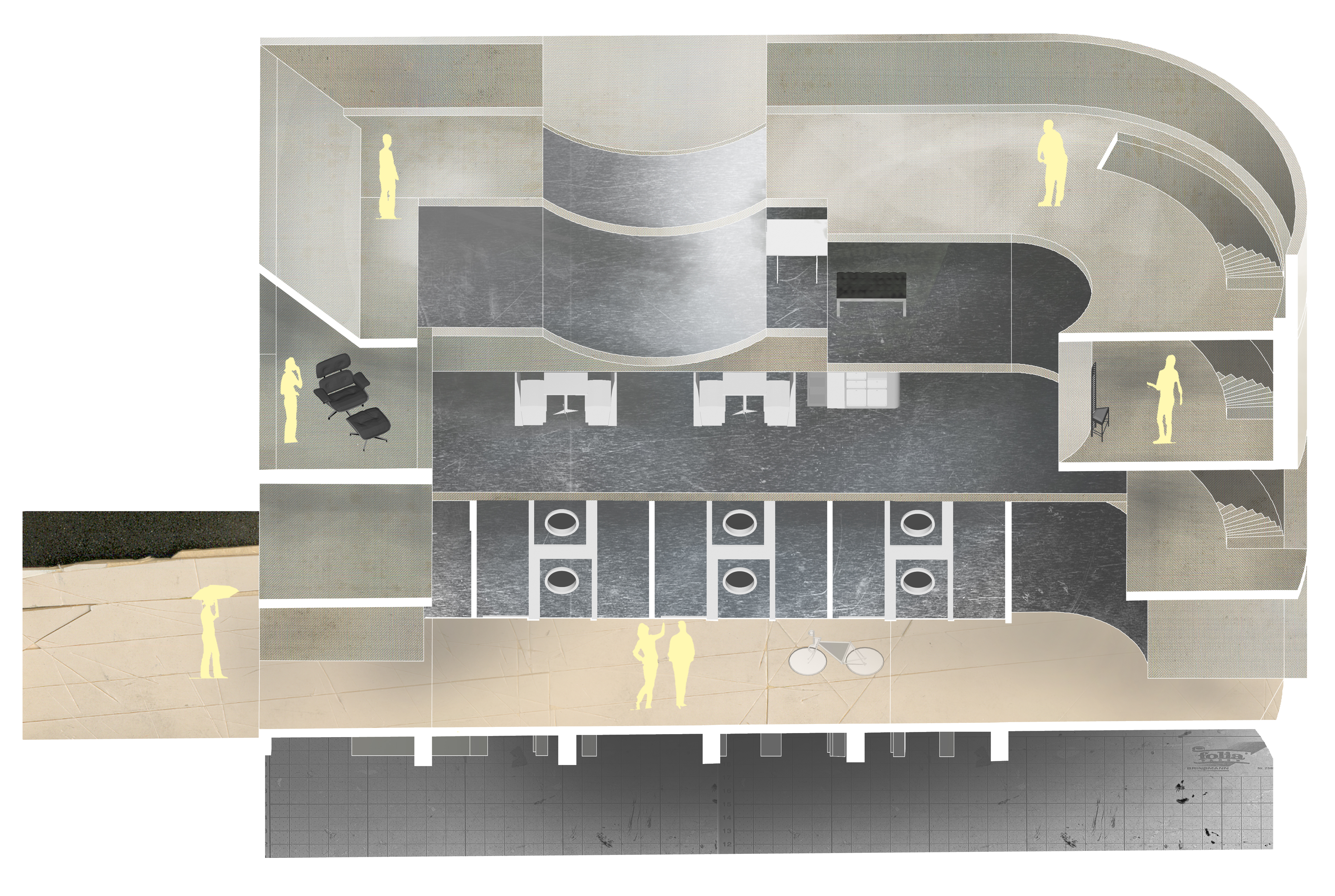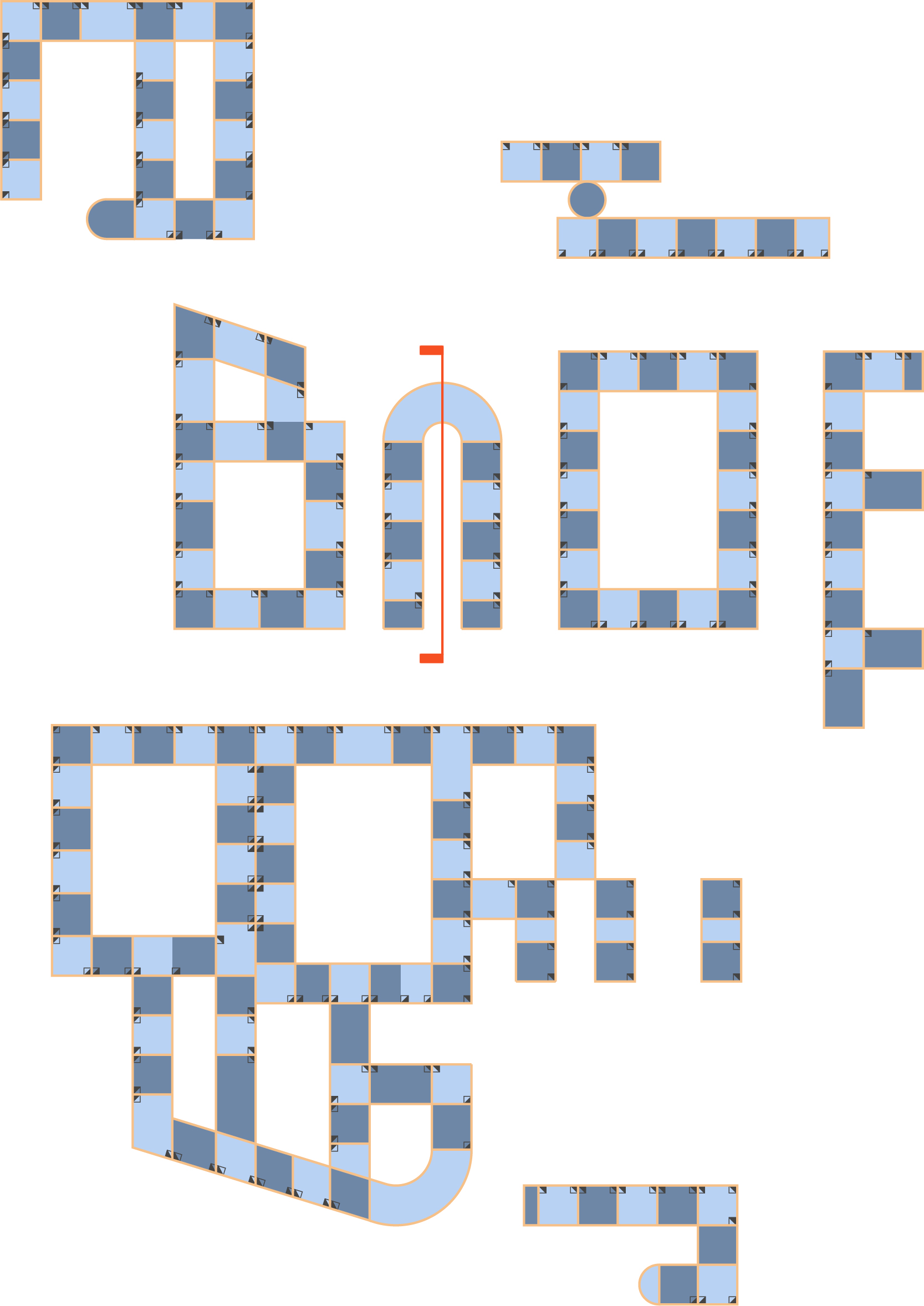Title: Ford’s house | Taylor’s house
Where: Athens, Greece
With: Michail Vlasopoulos
Competition: Upto35
When: 2009
Where: Athens, Greece
With: Michail Vlasopoulos
Competition: Upto35
When: 2009
Ford’s House and Taylor’s House introduce the machine, derived for the history of industry, as a domestic element.
In the Ford’s house, referring to the inventor of the assembly line, we enclose a conveyor belt on a walled perimeter of a house. In it, the storeroom -once regarded as secondary or residual space- is designed as a mechanical loop, revolving around the house’s open space setting the domestic material archive in motion. It’s a vision where the house functioning with the purity of a machine is reversed: the house isn’t the machine. The machine is the house.
The Taylor’s house is a system of student cohabitation proposed for a competition in Greece in 2009. The competition requested a viral housing concept that can be applied in multiple lots of Keramikos area in Athens. Similarly with the Ford’s house we tried to apply automation for a series of everyday functions. Here an elevator-mechanical-system is used as a common thread between three slabs extending each student’s house vertically.These elevators -one for every inhabitant- are used to move objects up and down, dividing a continuum of wall-free corridors to more private areas of elevating possessions. The project owes its name to Frederick W. Taylor, since his ideas in management and efficiency gave rise to the verticality of the skyscraper, a place of elevating energy,people, products and hierarchies.
In the Ford’s house, referring to the inventor of the assembly line, we enclose a conveyor belt on a walled perimeter of a house. In it, the storeroom -once regarded as secondary or residual space- is designed as a mechanical loop, revolving around the house’s open space setting the domestic material archive in motion. It’s a vision where the house functioning with the purity of a machine is reversed: the house isn’t the machine. The machine is the house.
The Taylor’s house is a system of student cohabitation proposed for a competition in Greece in 2009. The competition requested a viral housing concept that can be applied in multiple lots of Keramikos area in Athens. Similarly with the Ford’s house we tried to apply automation for a series of everyday functions. Here an elevator-mechanical-system is used as a common thread between three slabs extending each student’s house vertically.These elevators -one for every inhabitant- are used to move objects up and down, dividing a continuum of wall-free corridors to more private areas of elevating possessions. The project owes its name to Frederick W. Taylor, since his ideas in management and efficiency gave rise to the verticality of the skyscraper, a place of elevating energy,people, products and hierarchies.
Ford’s House

 ︎︎︎
Ford’s house conveyor belt. Collage on Vilhelm Hammershøi
Strandgade 30
︎︎︎ A conveyor belt runs at the house perimeter
︎︎︎
Ford’s house conveyor belt. Collage on Vilhelm Hammershøi
Strandgade 30
︎︎︎ A conveyor belt runs at the house perimeter
Taylor’s House
Taylor’s house is a vertical distributed house. The premise of the competition was to design a viral model of
affordable
housing. The exploded axon on the side represents how each student gets a portion of every floorplate that becomes his vertical home.
Roof Level: Outdoor sports quarter The roof can act as a running loop.
Level 2: Living quarters
Level 1: Dining and Kitchen quarters
Ground: Sleeping quarters
In Between:Thickened slab for extra storage
Basement: Bath quarter A bath unit (bathtub/toilet/sink)
is shared between 2 students
Roof Level: Outdoor sports quarter The roof can act as a running loop.
Level 2: Living quarters
Level 1: Dining and Kitchen quarters
Ground: Sleeping quarters
In Between:Thickened slab for extra storage
Basement: Bath quarter A bath unit (bathtub/toilet/sink)
is shared between 2 students




 ︎︎︎:
Longitudinal Section through atrium
︎︎︎:
Longitudinal Section through atrium
︎︎︎: Viral Urban Plan of Taylor’s House prototype
