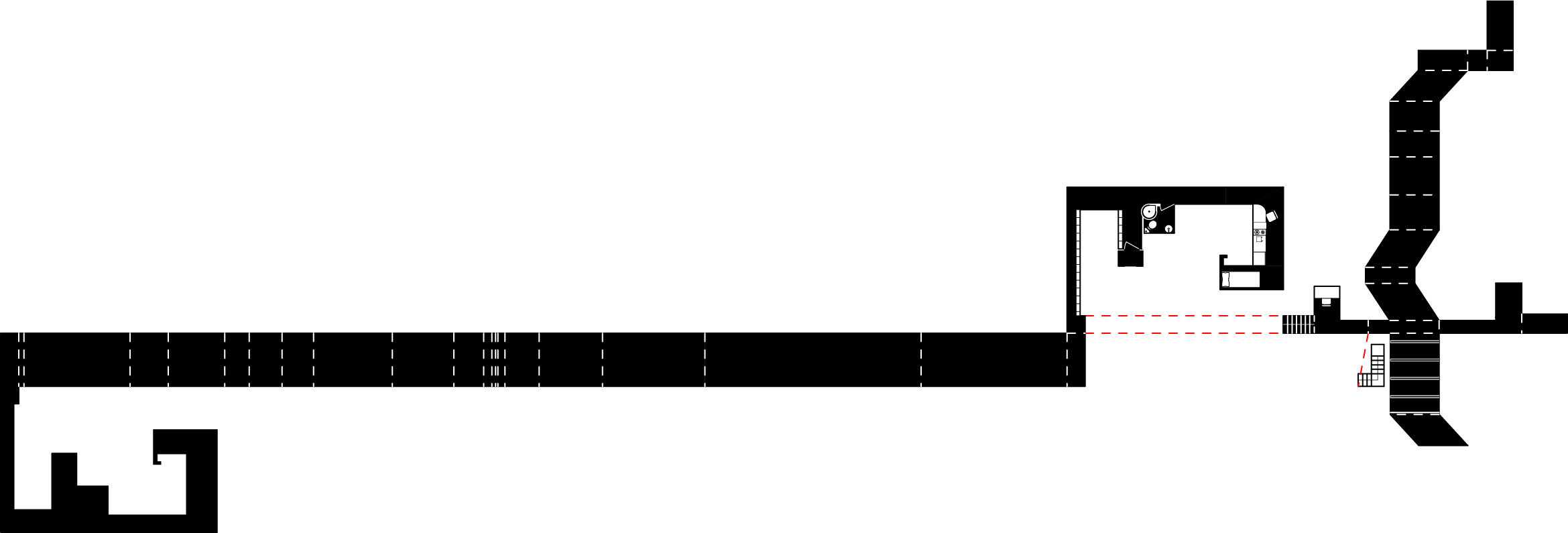Title: Google Inc. - Happy Suburbia
Where: GSAPP, Columbia University NY
Program: Master of Science in Advanced Architectural Design
Course: Core Studio I
When: 2010
Where: GSAPP, Columbia University NY
Program: Master of Science in Advanced Architectural Design
Course: Core Studio I
When: 2010
The studio Google Inc was challenging designers in finding a solution for the future of Google-model; to imagine a new spatial scenario for the Google office as well as the ever increasing data farms. But what is wrong with the current model of Google? Their office represents the ideal working environment where you work-live-play but also never leave from; an endless IKEA home where you can nap in shared furniture and imagine a possible life outside of there without actually fulfilling it. The data farms on the other hand, completely detached from the google office, are a sprawling giant of servers hidden in storage looking anonymity.
My project titled Happy Suburbia, was proposing a fully dispersed model, a new google “village”, where every office/data unit will be a house and the connective tissue between these houses will be the pre-existing fiber network. The Google house acts as the perfect suburban camouflage while simultaneously re-imagines its own structure transformed around the work-from-home calendar.
My project titled Happy Suburbia, was proposing a fully dispersed model, a new google “village”, where every office/data unit will be a house and the connective tissue between these houses will be the pre-existing fiber network. The Google house acts as the perfect suburban camouflage while simultaneously re-imagines its own structure transformed around the work-from-home calendar.
The GOOGLE MODEL in quantities
00. The current state of google inc. The office is a campus-type model where people commute to and from. Data farms occupy massive areas of land in storage-looking facilities.
01. A fully dispersed model. No central office and data-hot-spots in lieu of data farms
02. A hybrid. The office is divided into smaller centers. The data-farms become data-towers. This model is answering the constant need for more data storage with vertical density.
03. Happy Suburbia. The google campus will become a google village of dispersed homes. Every new home has an office and a portion of data servers.


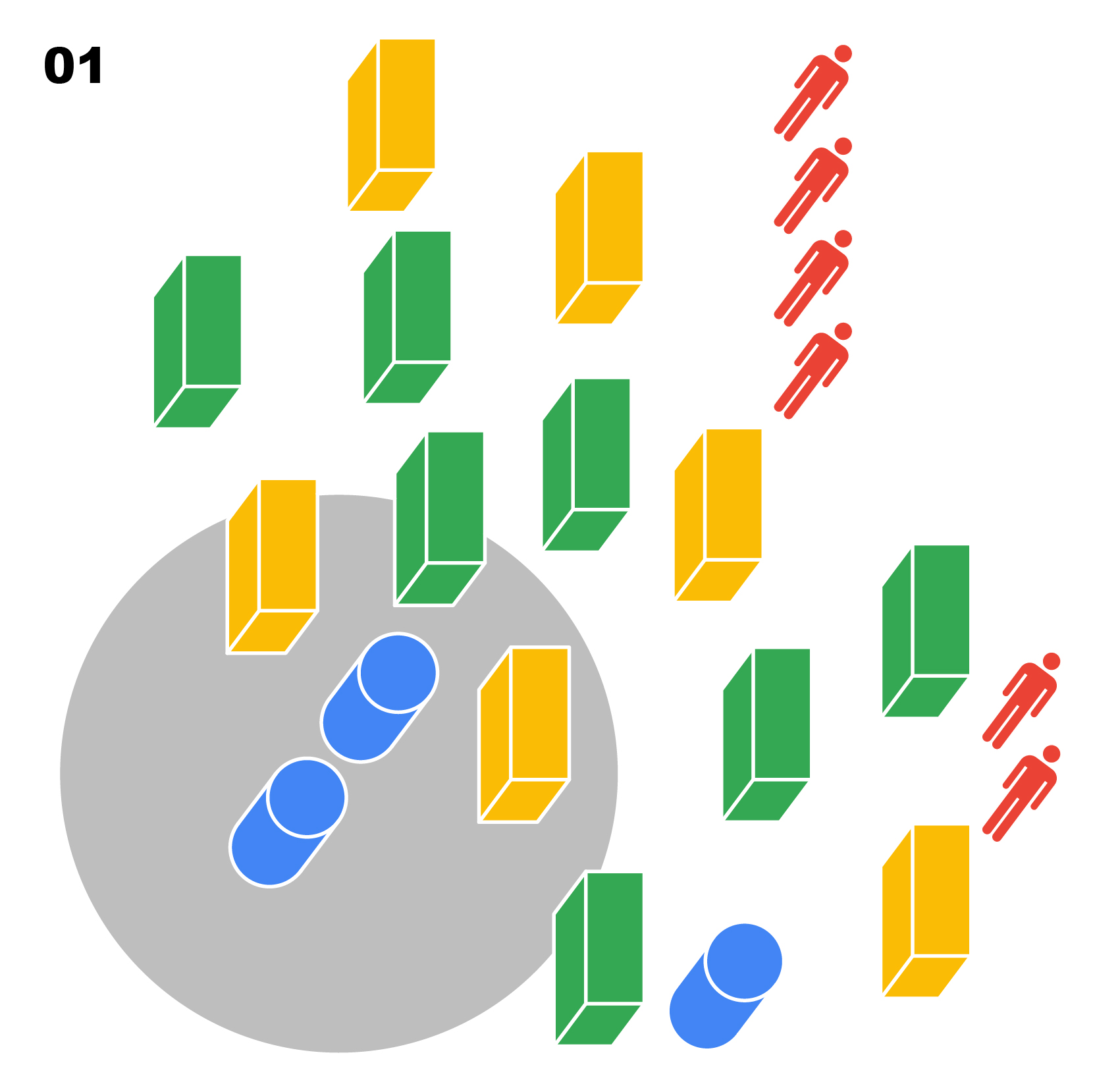
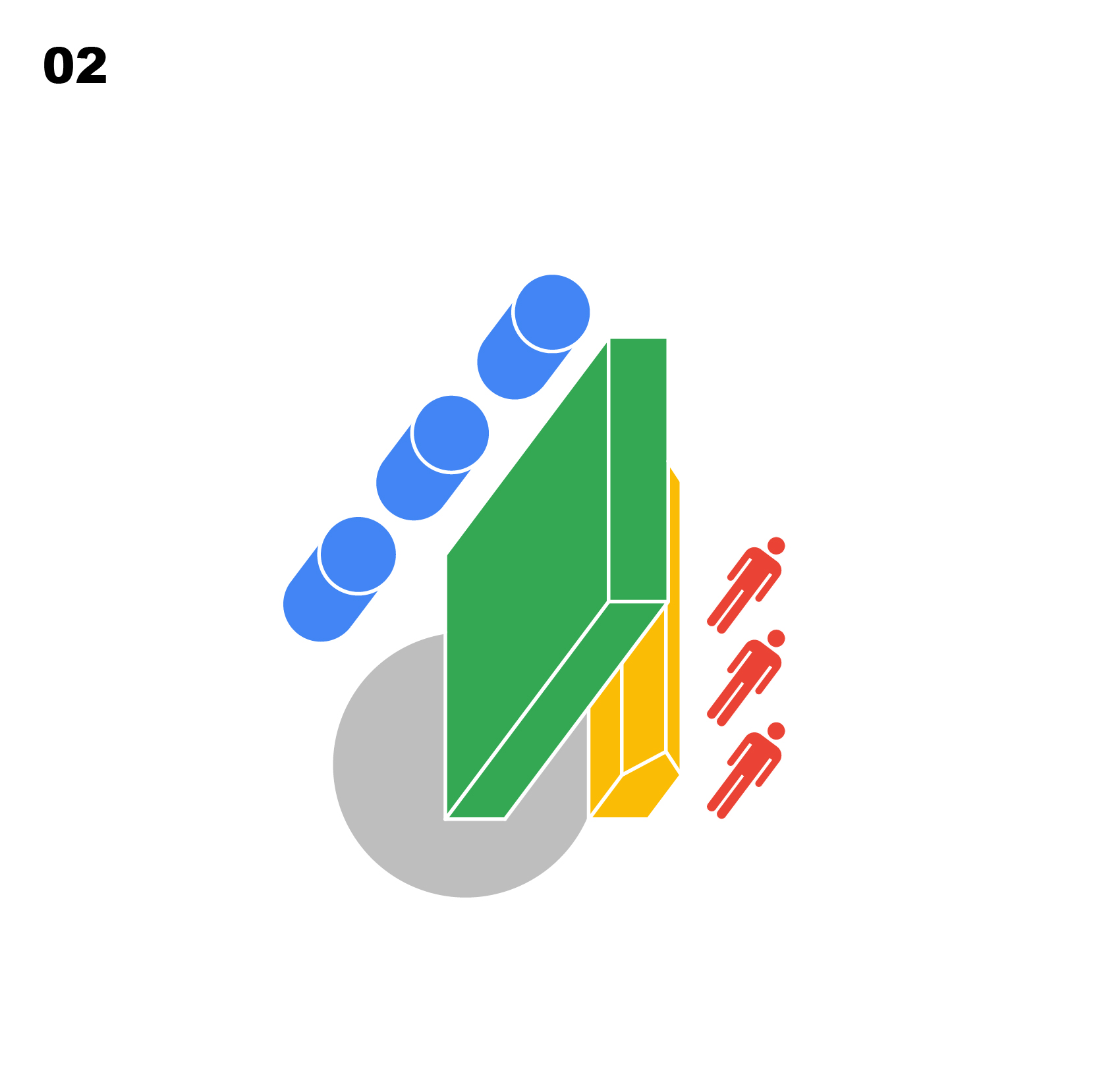
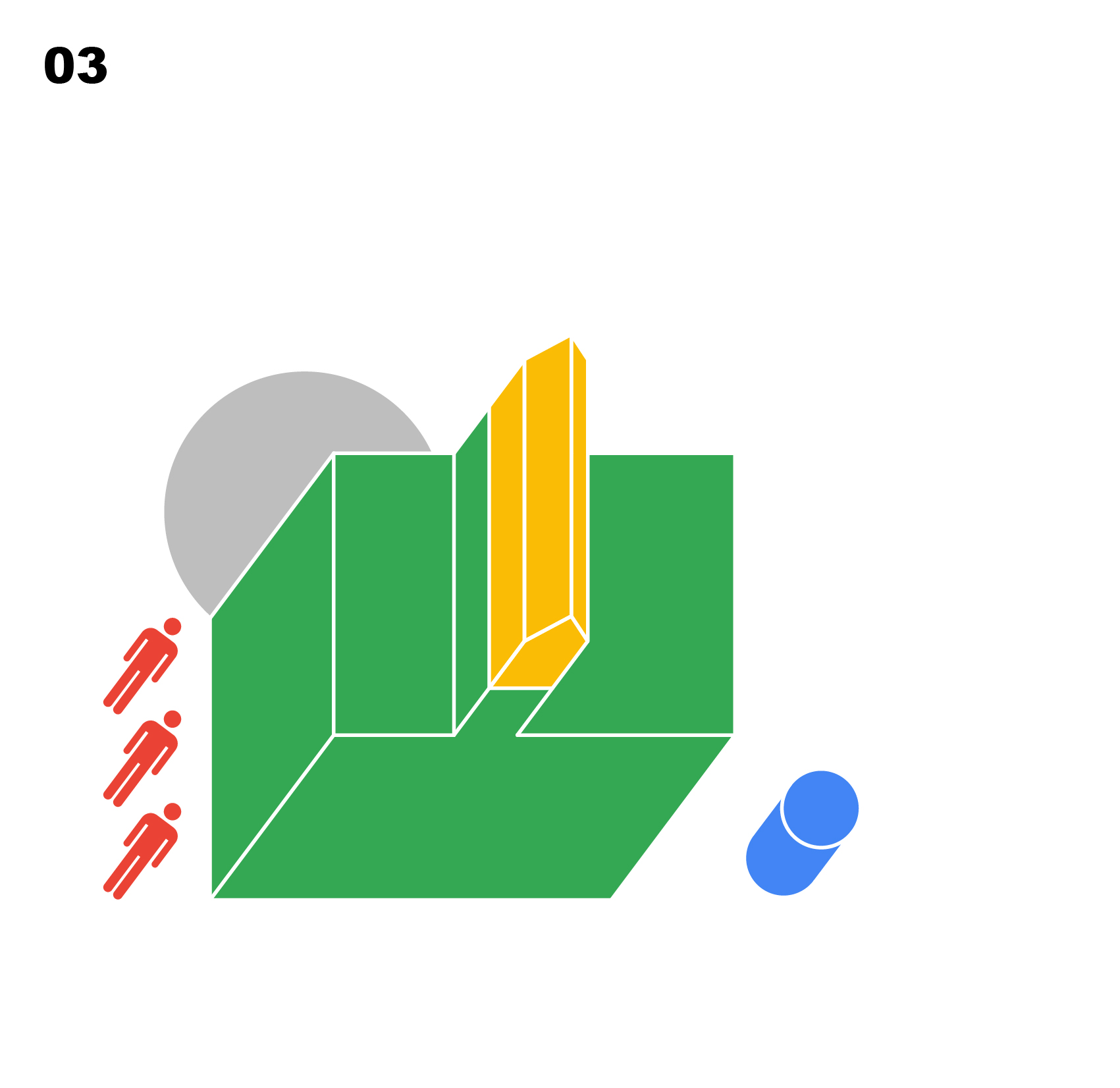
A Google urban masterplan


From Left to Right:
1. The Google Unit: House+offce+data 2. The Google Suburb
3. The Google Masterplan : New Jersey was chosen as the case study state. Every municipality of NJ was analyzed according to 3 factors: Income per capita, density of habitable area and fiber network infrastructure. A new “pan-state” suburb of google homes is coming near you
Google Prototype A
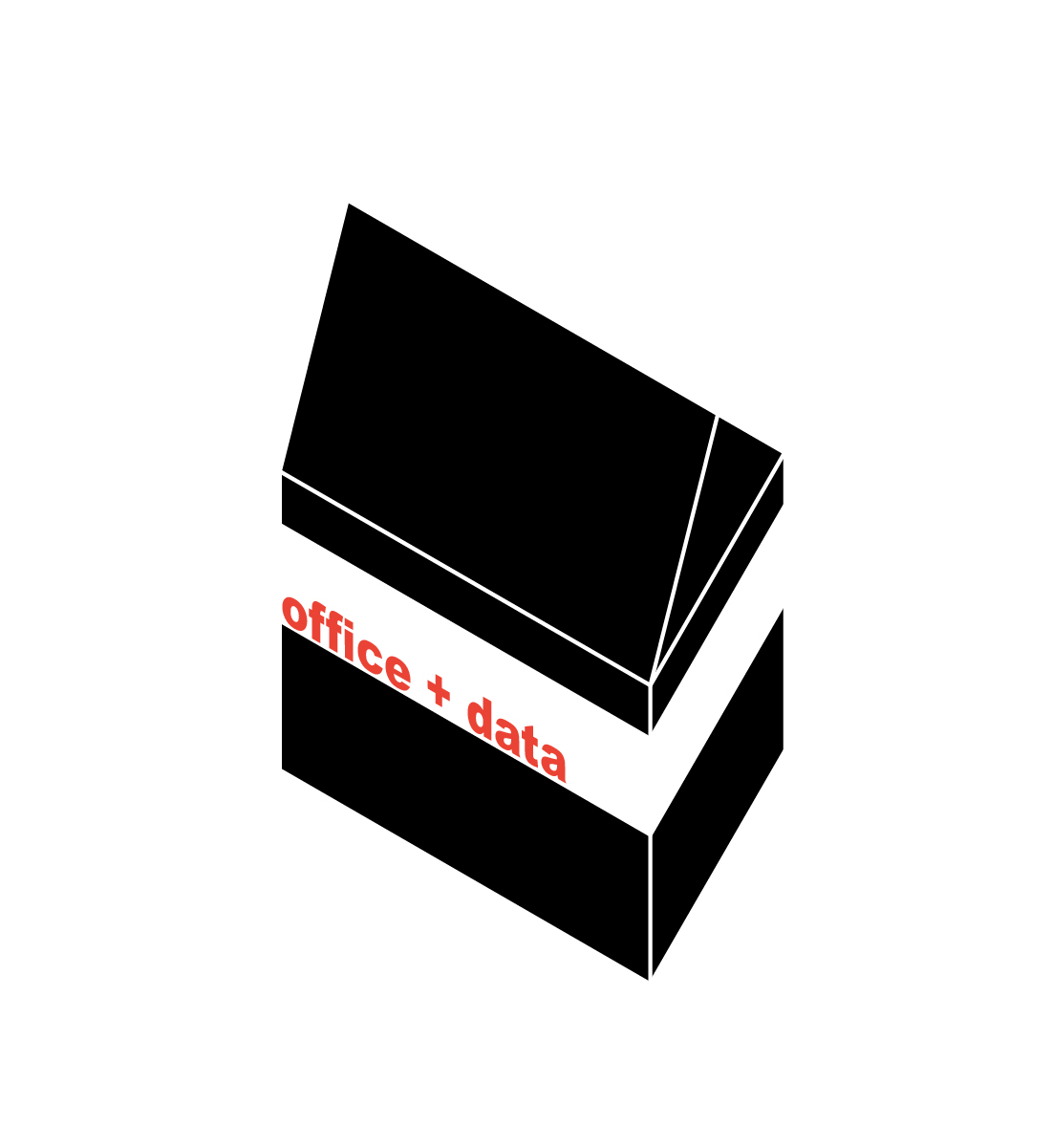
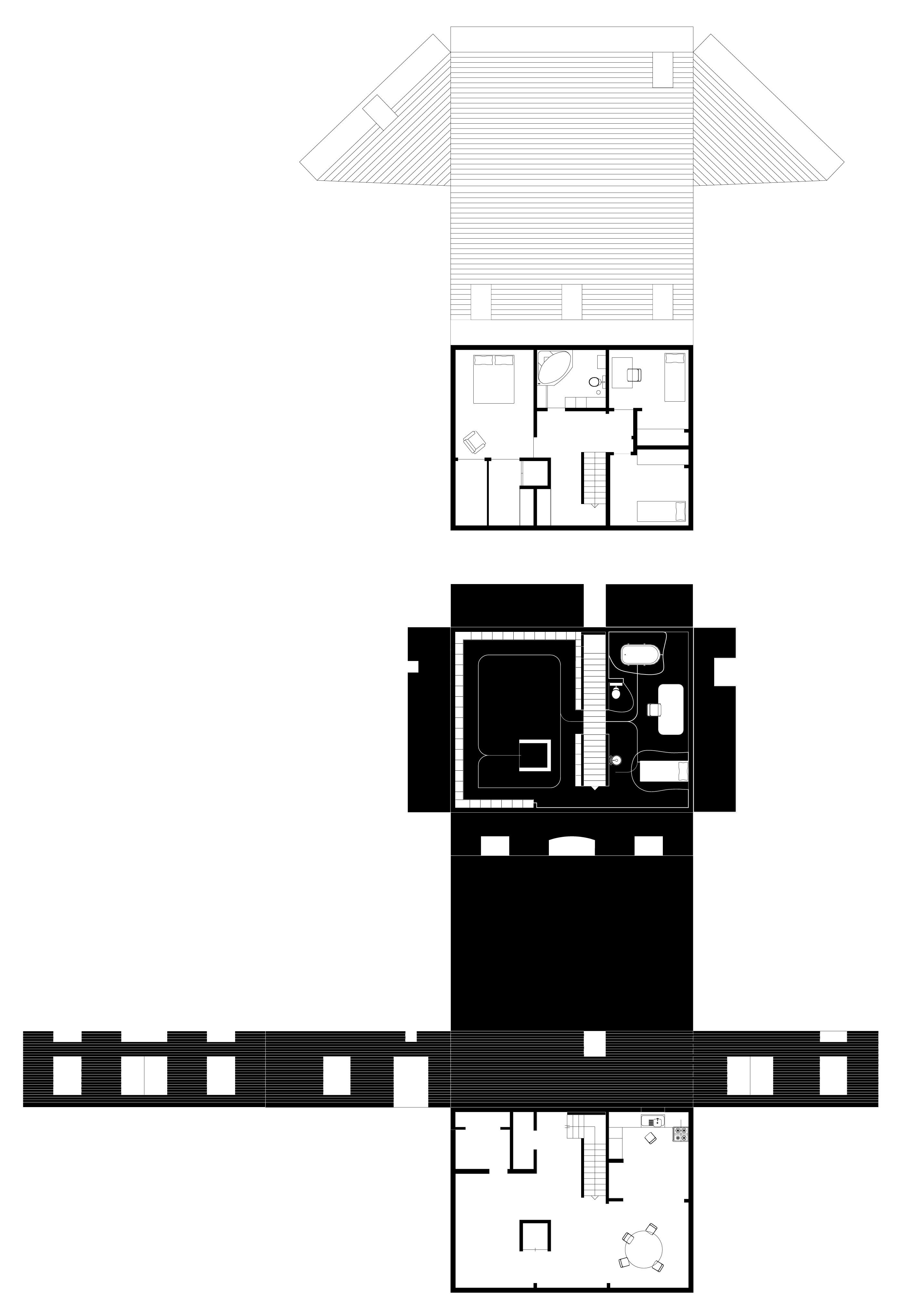
Elevator House
The Malkovich house distorts the typical free standing house by its vertical axis. The house is scaled only by height in order to fit another short floor between Level 1 and Level 2. The short floor is housing the new Google office. The floor is designed for a constantly seated person who moves around the free-wall plan with a desk-chair on tracks. You are forced to work but you can also nap and take a bath break.
![]()
The Malkovich house distorts the typical free standing house by its vertical axis. The house is scaled only by height in order to fit another short floor between Level 1 and Level 2. The short floor is housing the new Google office. The floor is designed for a constantly seated person who moves around the free-wall plan with a desk-chair on tracks. You are forced to work but you can also nap and take a bath break.

Google Prototype B
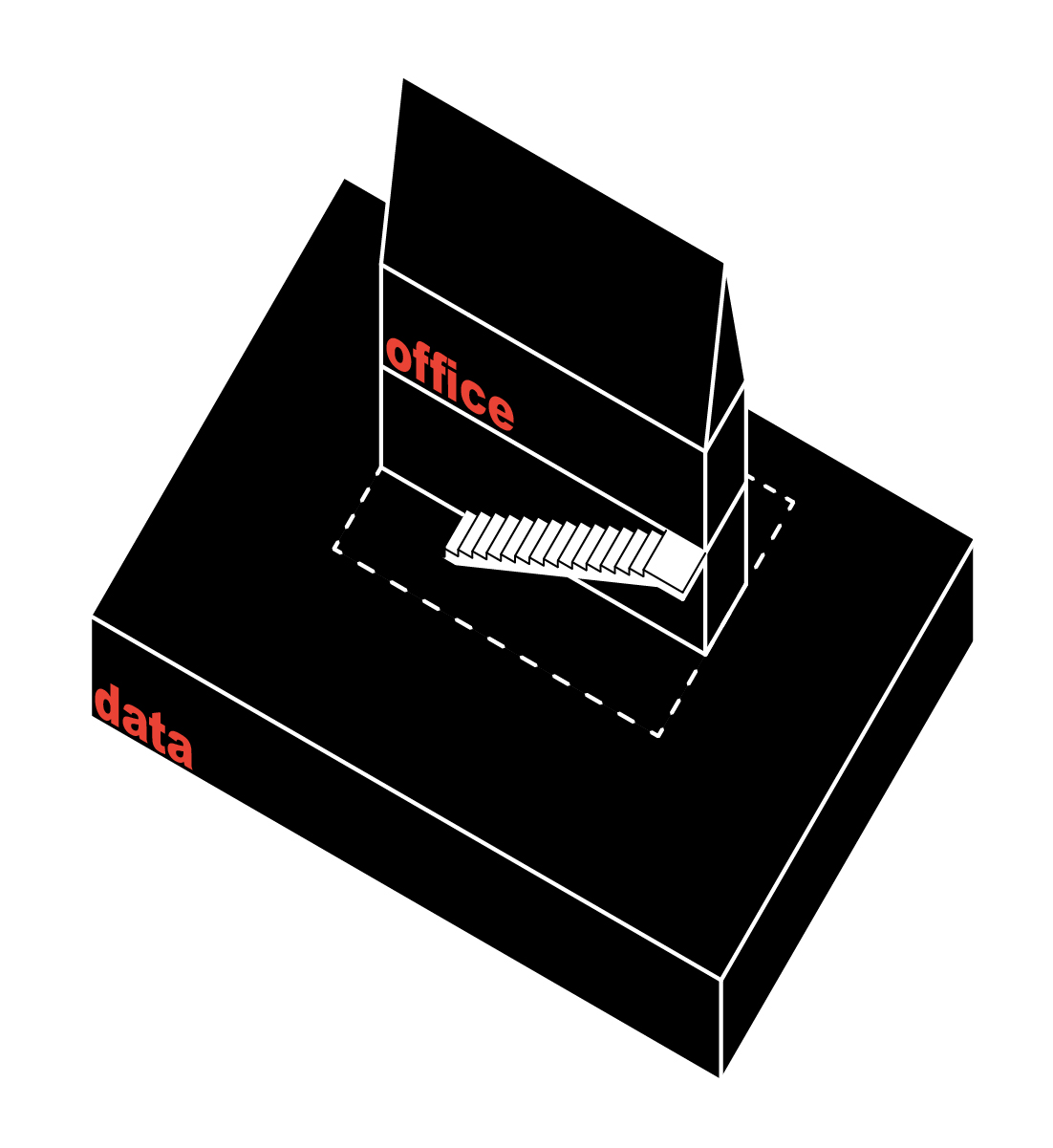
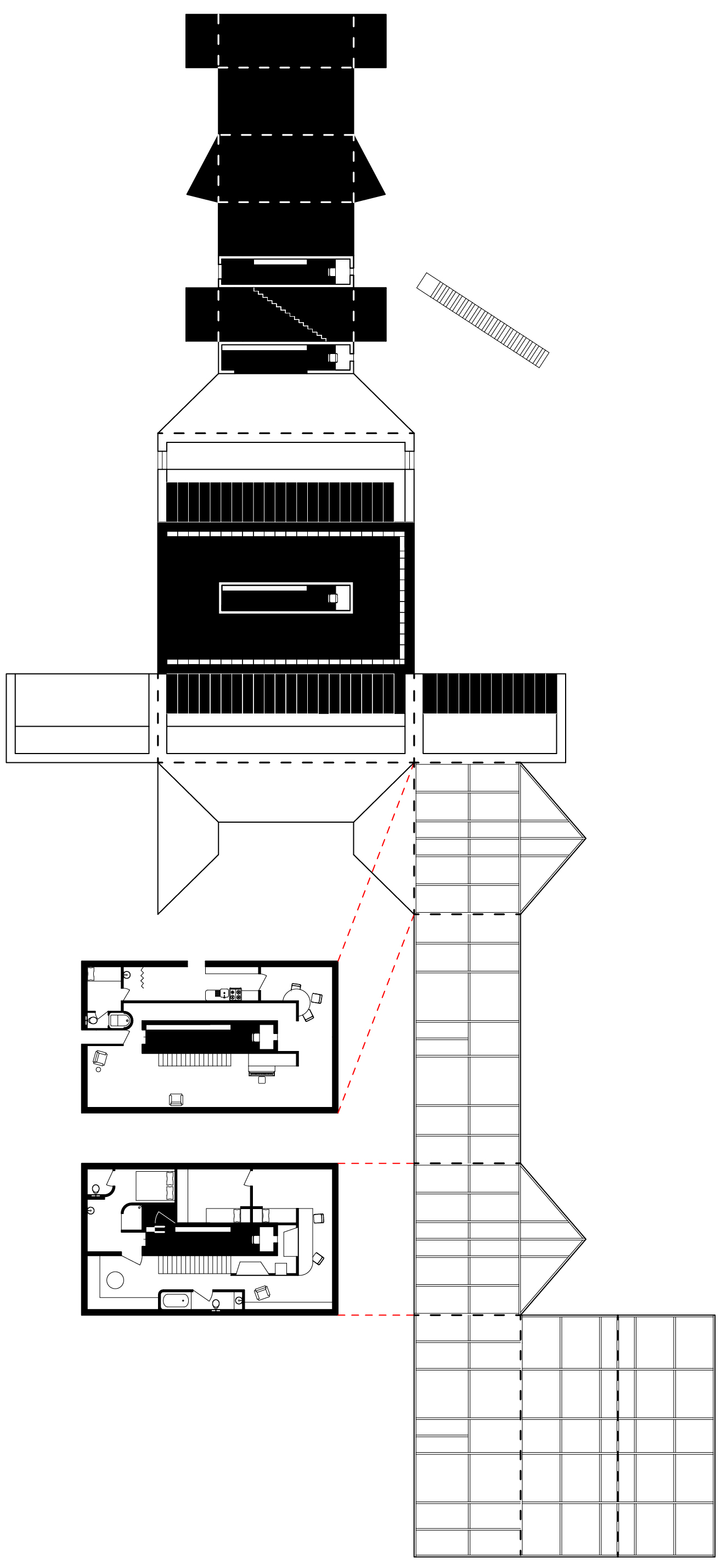
Elevator House
Prototype B is a house around an Elevator. The latter is a vertically moving room that hosts Google’s employee office. The house seems untouched from the outside blending right in with its surroundings. The mechanically operated core makes the house work on a loop around an unknown object. The house-plan and therefore the house-life get completed when the elevator stops on a floor and the doors stay open. Prototype’s B servers are housed below ground in a weather-proofed basement.
![]()
Prototype B is a house around an Elevator. The latter is a vertically moving room that hosts Google’s employee office. The house seems untouched from the outside blending right in with its surroundings. The mechanically operated core makes the house work on a loop around an unknown object. The house-plan and therefore the house-life get completed when the elevator stops on a floor and the doors stay open. Prototype’s B servers are housed below ground in a weather-proofed basement.

Google Prototype C
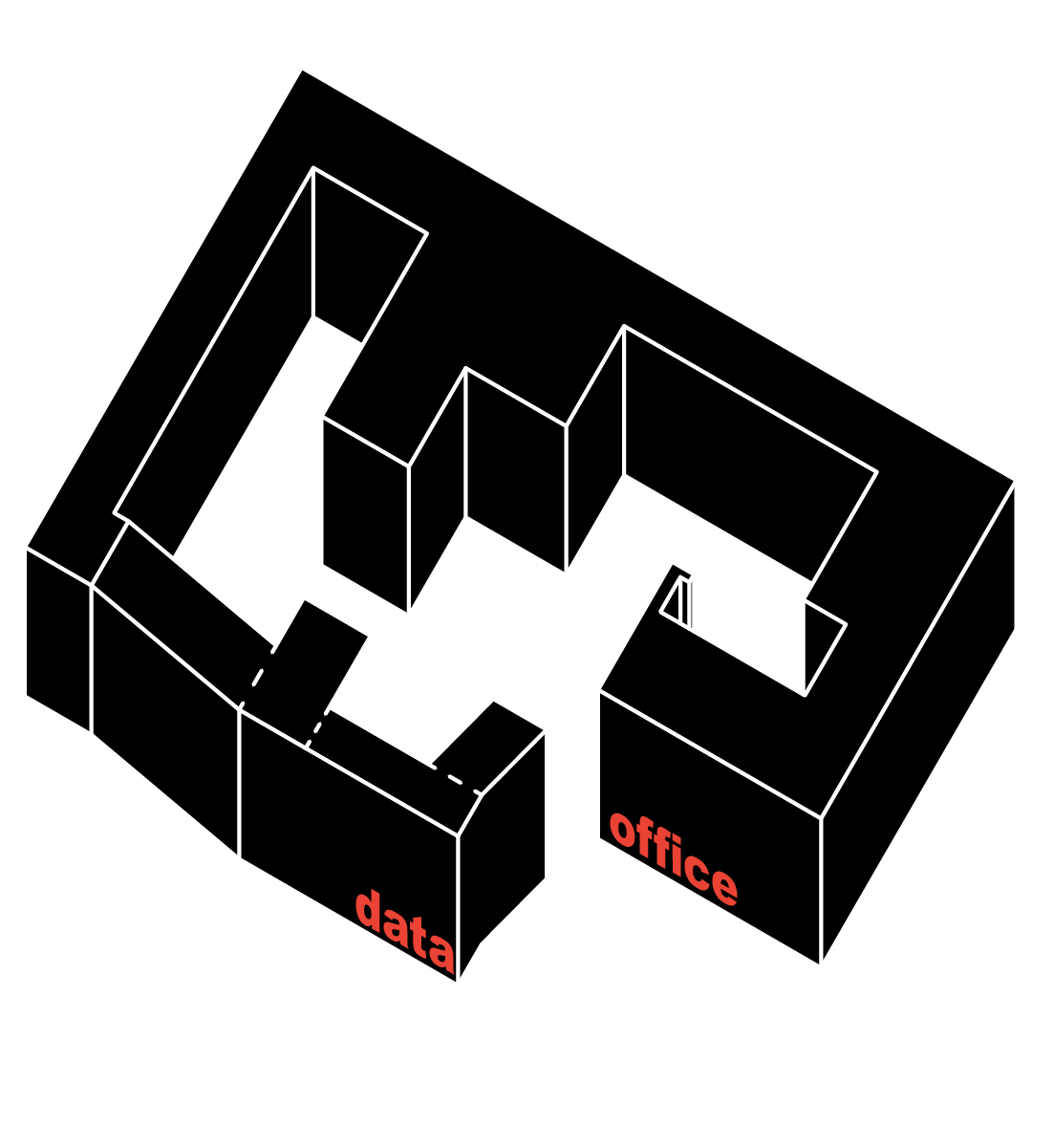
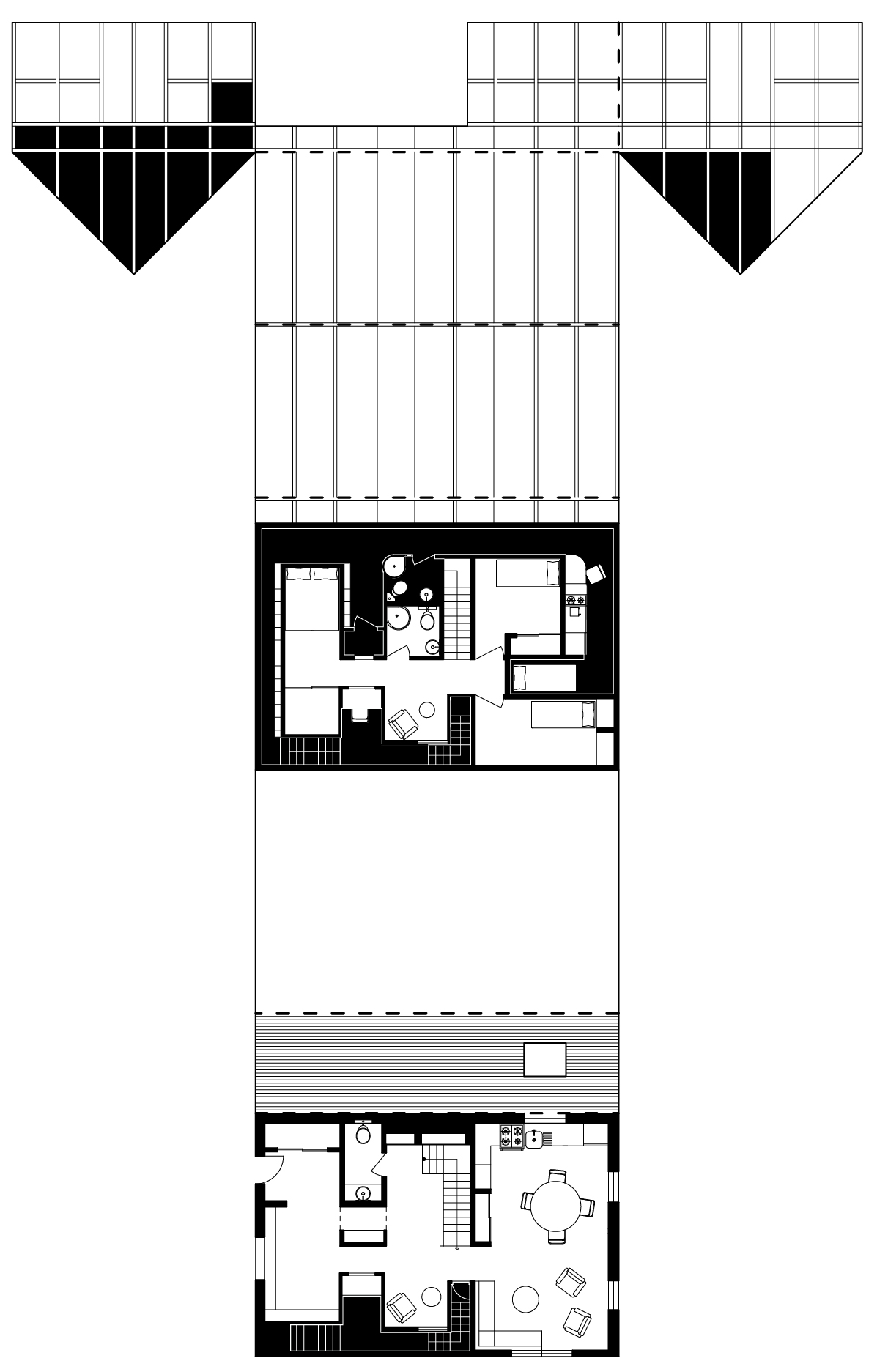
Wall House
Prototype C sets the google portion of the house inside its thickened walls.
Child: What is that sound Dad?
Dad: Mom is working inside
Child: Inside where?
Dad: Behind the couch, beyond the painting, inside the wall.![]() ︎︎︎Above: Google House C - Cross section
︎︎︎Above: Google House C - Cross section
︎︎︎Left: Google House Prototype C. Unfolded guide
︎︎︎Below: Google Unit. The officeand data behind the wall become at times the exterior or interior wrapper for teh rest of teh house. Highlighted in black is everywhere where the Google unit is in both in elevation and in plan.
Prototype C sets the google portion of the house inside its thickened walls.
Child: What is that sound Dad?
Dad: Mom is working inside
Child: Inside where?
Dad: Behind the couch, beyond the painting, inside the wall.
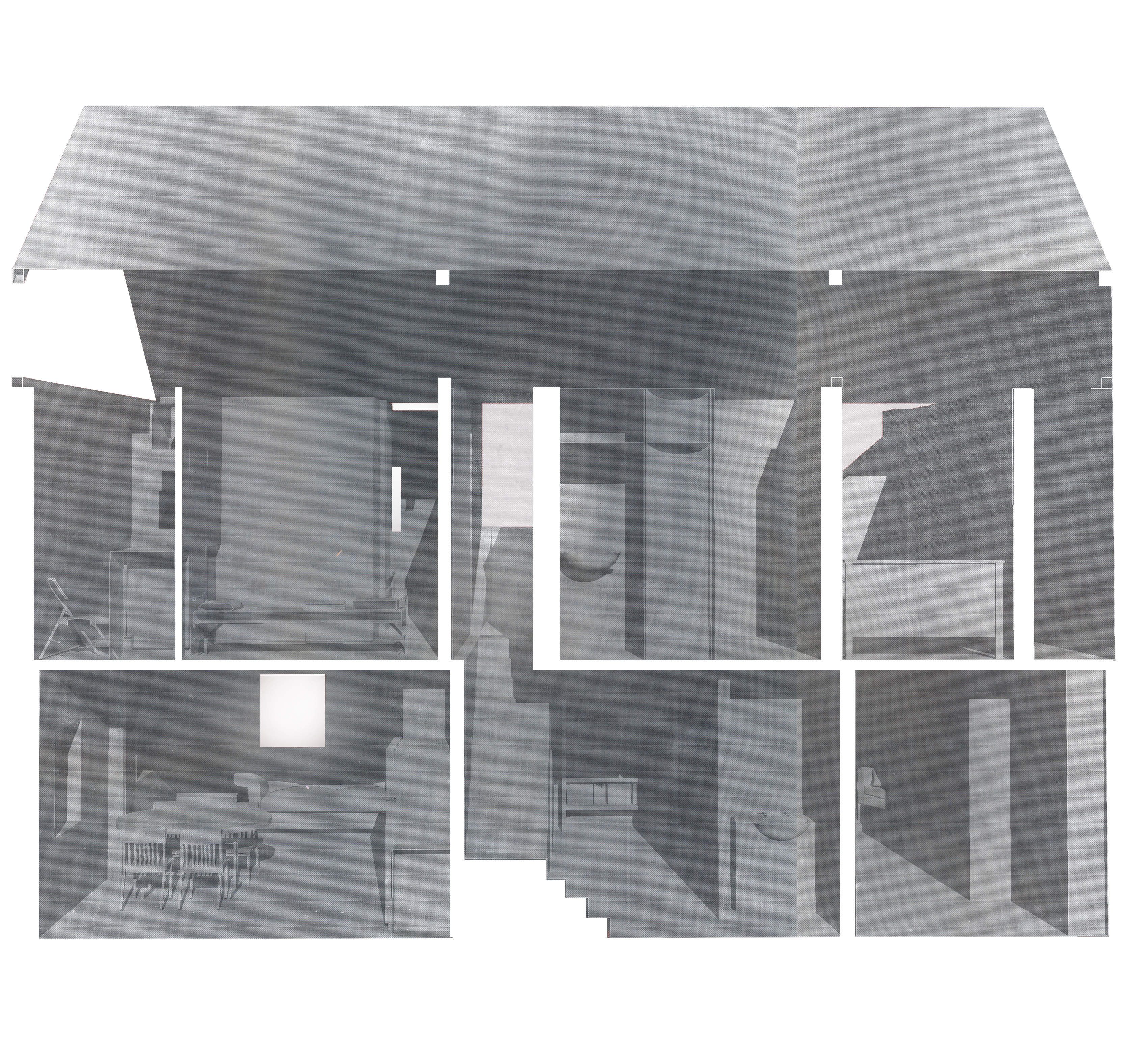 ︎︎︎Above: Google House C - Cross section
︎︎︎Above: Google House C - Cross section︎︎︎Left: Google House Prototype C. Unfolded guide
︎︎︎Below: Google Unit. The officeand data behind the wall become at times the exterior or interior wrapper for teh rest of teh house. Highlighted in black is everywhere where the Google unit is in both in elevation and in plan.
