Title: Kresge College Renewal
Where: Santa Cruz, California
Type: Educational
Size: 35,000 SF
With: Studio Gang Architects
Client: Kresge College - UC Santa Cruz
When: to be completed 2023
Where: Santa Cruz, California
Type: Educational
Size: 35,000 SF
With: Studio Gang Architects
Client: Kresge College - UC Santa Cruz
When: to be completed 2023
Kresge College, built in 1971, was a bold experiment of student driven education. The campus nested in the redwood forest is a post modern vision of Charles Moore and William Turnbull that resembles (even in scale) a Mediterranean village anchored by a winding pedestrian street.Today as the campus has reached its fifty year anniversary it will need to adapt to new needs and requirements. The campus grew, the trees grew, and the sense that Kresge must have a stronger connection to its surroundings and the other colleges on campus has also grown.
Focusing on the northern part of Kresge College Renewal project, the Academic Building will house multiple lecture halls, classrooms and workspaces. The building form negotiates with the forest, steps down at the sloping landscape and brings into the interior, views of the forested ravine
Focusing on the northern part of Kresge College Renewal project, the Academic Building will house multiple lecture halls, classrooms and workspaces. The building form negotiates with the forest, steps down at the sloping landscape and brings into the interior, views of the forested ravine
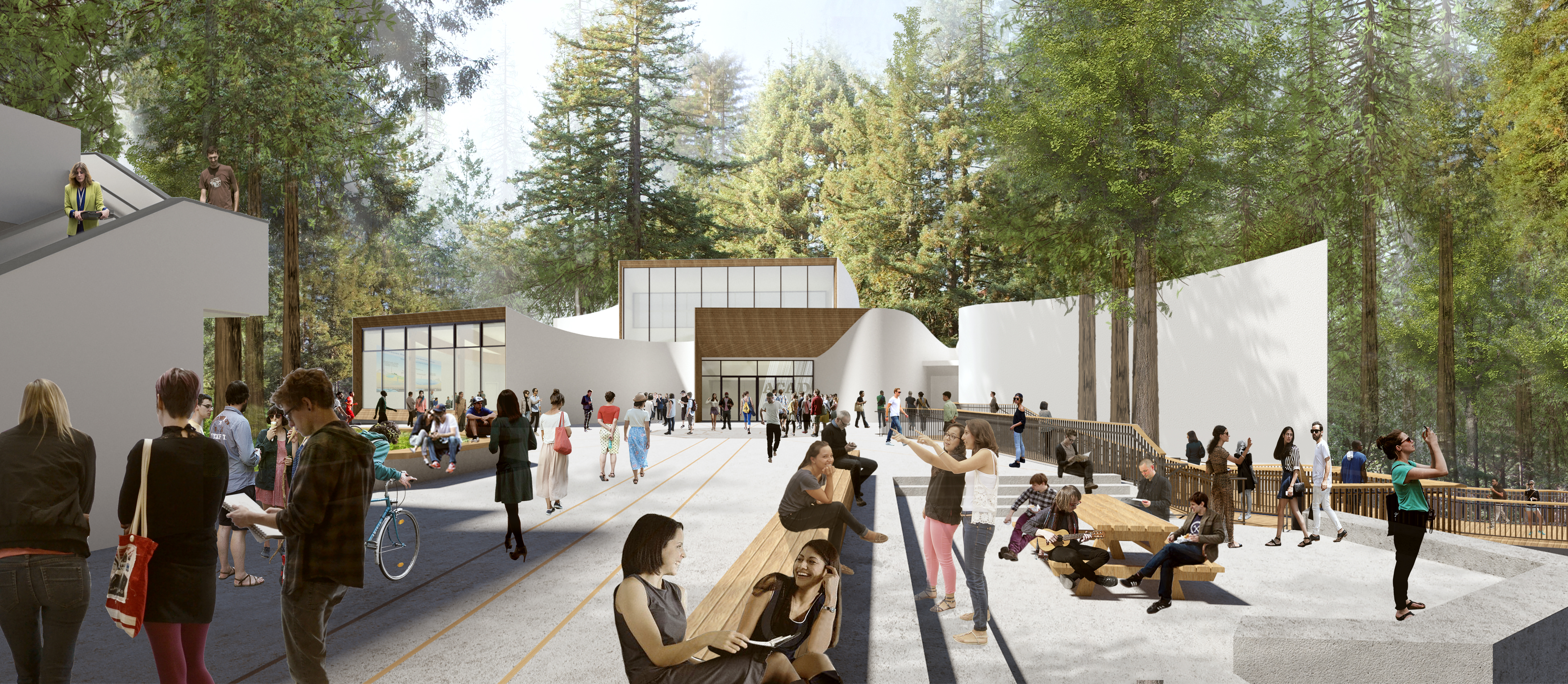
The new Academic Building looking from the new Academic Plaza
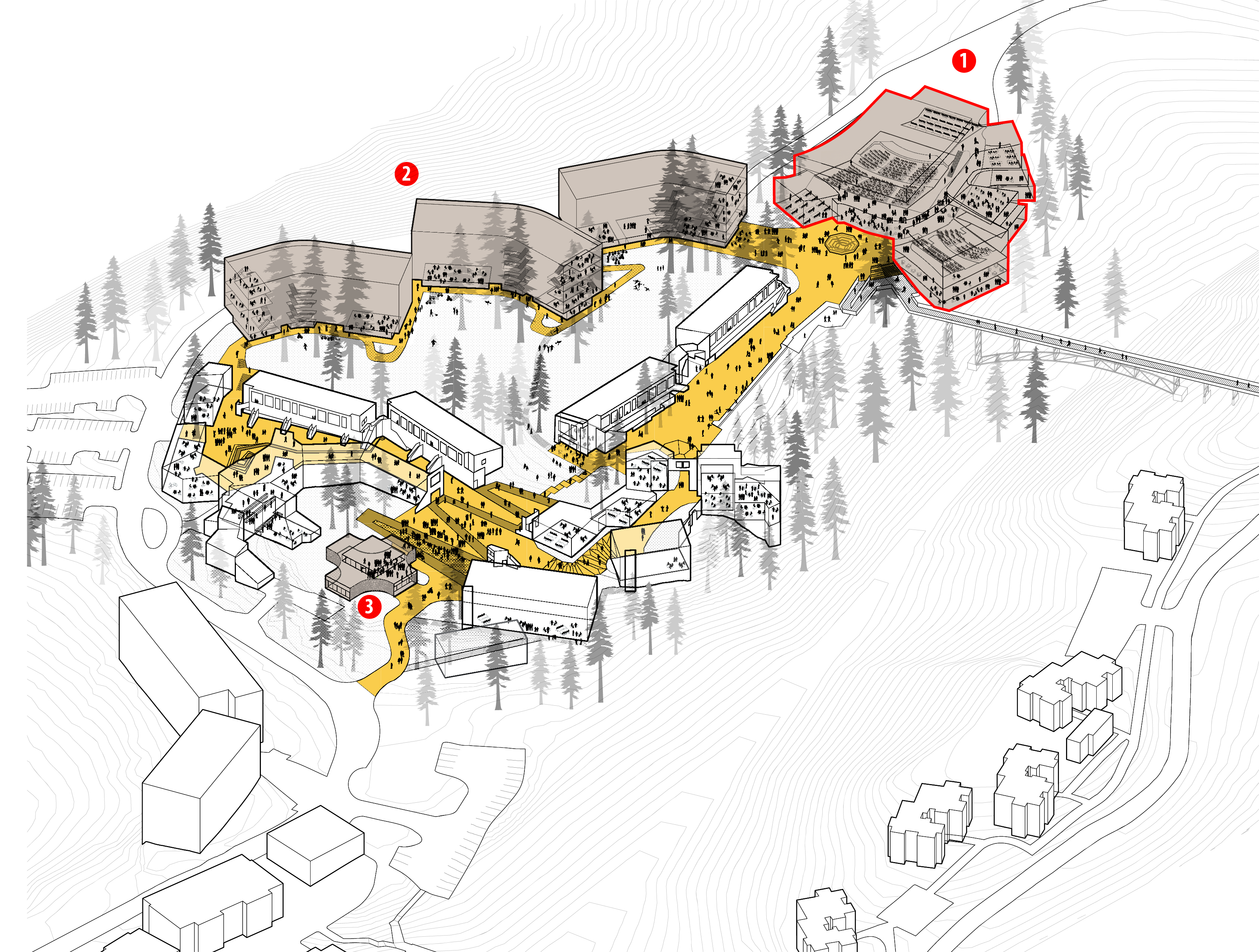
Kresge College Renewal: A new accessible path unifies existing buildings and new ones
1. New Academic Building 2. New Residential Halls 3. New Town Hall

Views of historic Kresge Campus


ACAD Lobes + Volume articulation

Acad Building Bird’s eye view axon
The new Academic building is an amalgamation of 6 lobes spreading around the Great Amphitheater (lobe 1). The building has three levels (level LL1, LL2 and Ground Level) which helps nesting its volume/program within the forest.
For drawing set and selection of details ︎︎︎ here
For drawing set and selection of details ︎︎︎ here
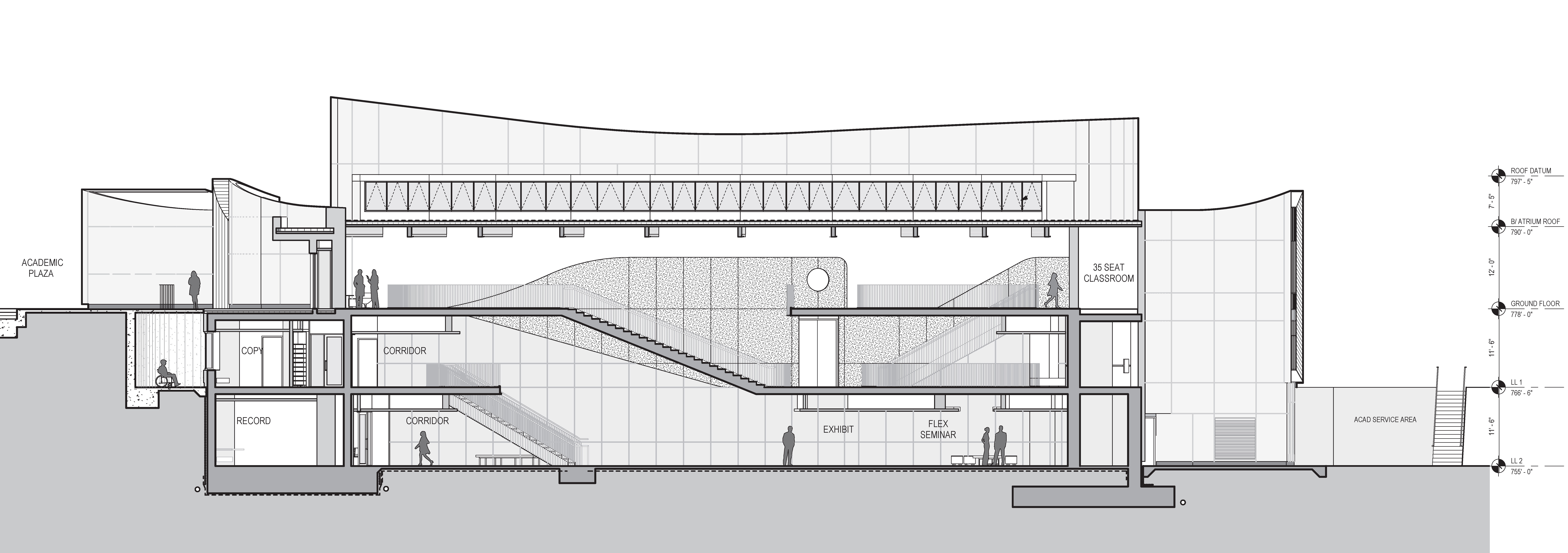
Longitudinal section through Atrium
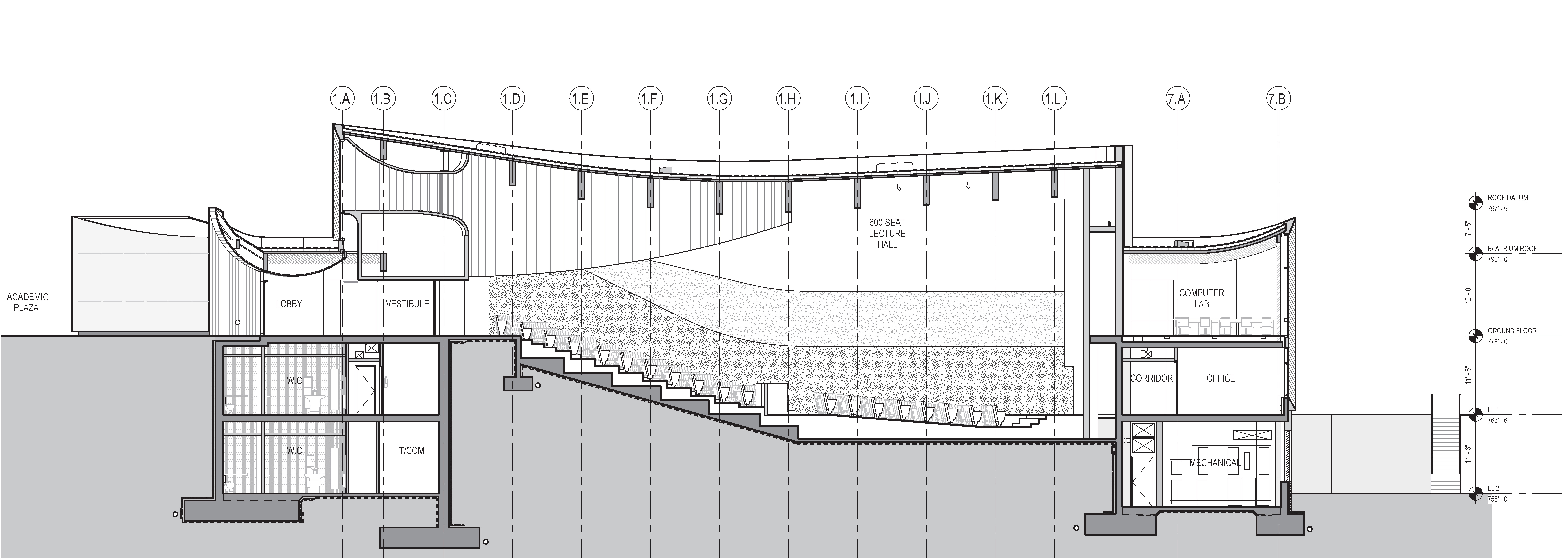
Longitudinal section through Lobe 1
Working with the Forest
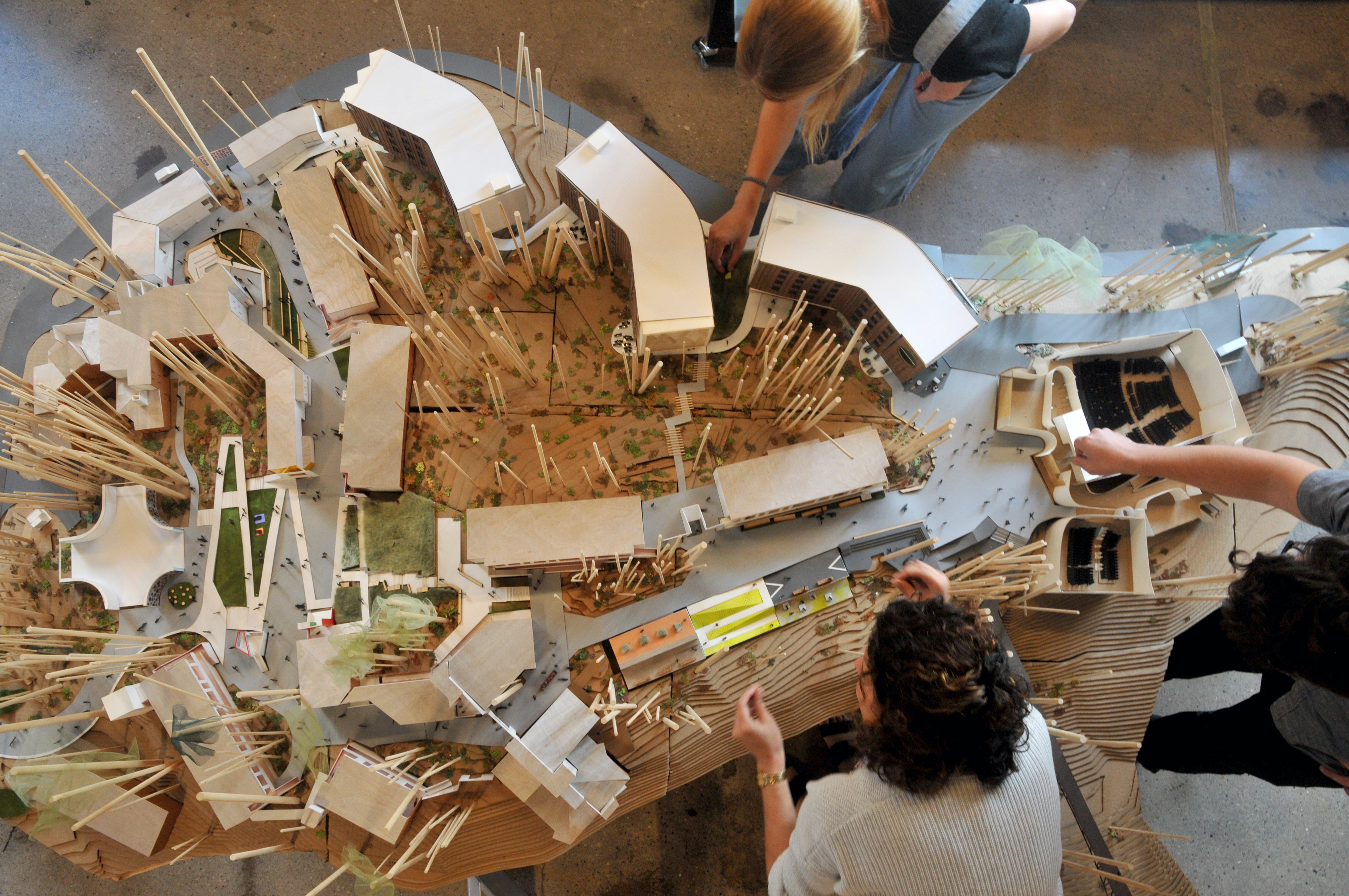
Into the Ravine - Visualization
Into the Ravine - Visualization
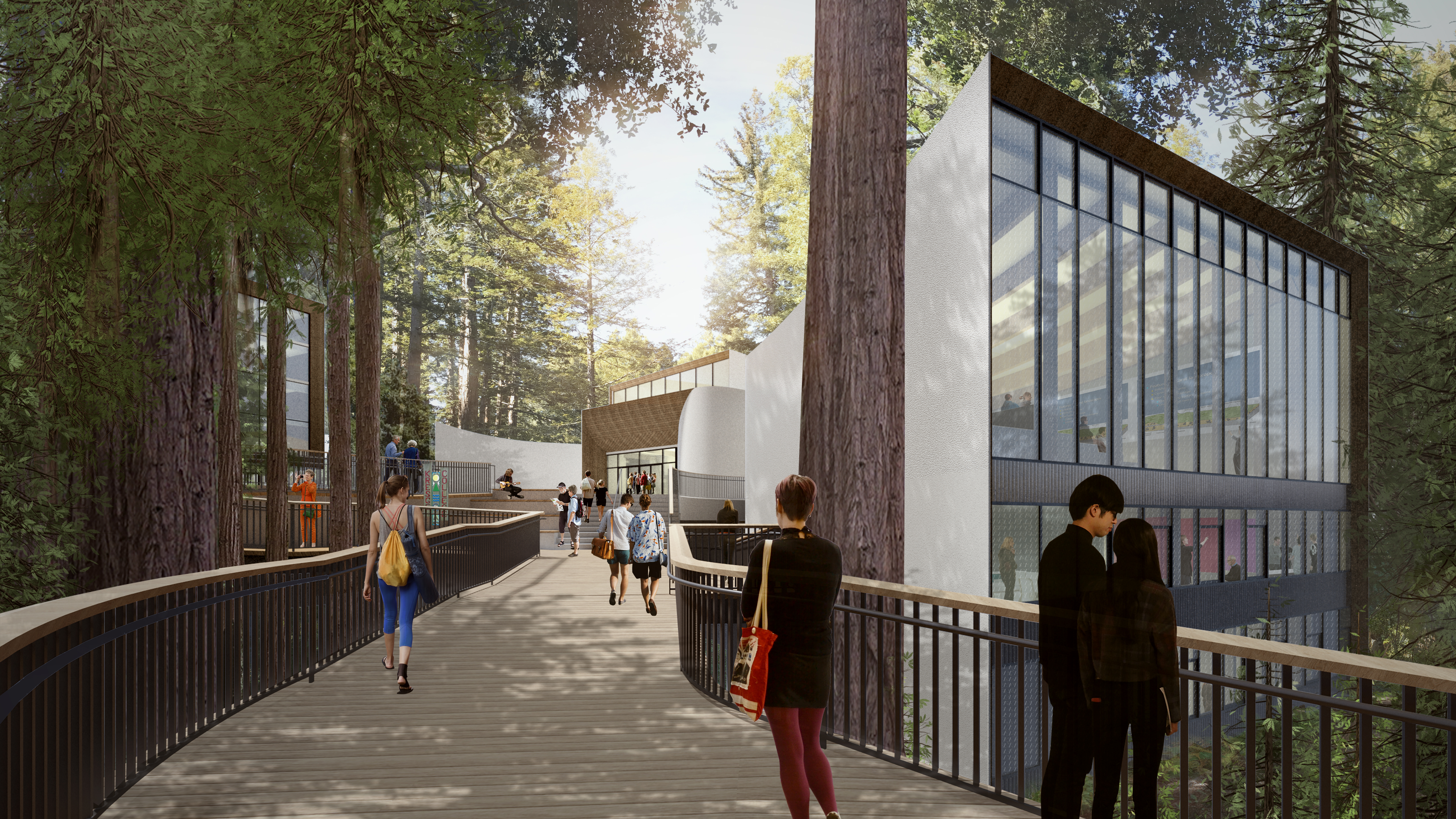

Walking towards the new Academic Building from the padestrian bridge. Although the building is occupying more than three levels stepping in the ravine makes the volume feel entirely submerged into the forest.