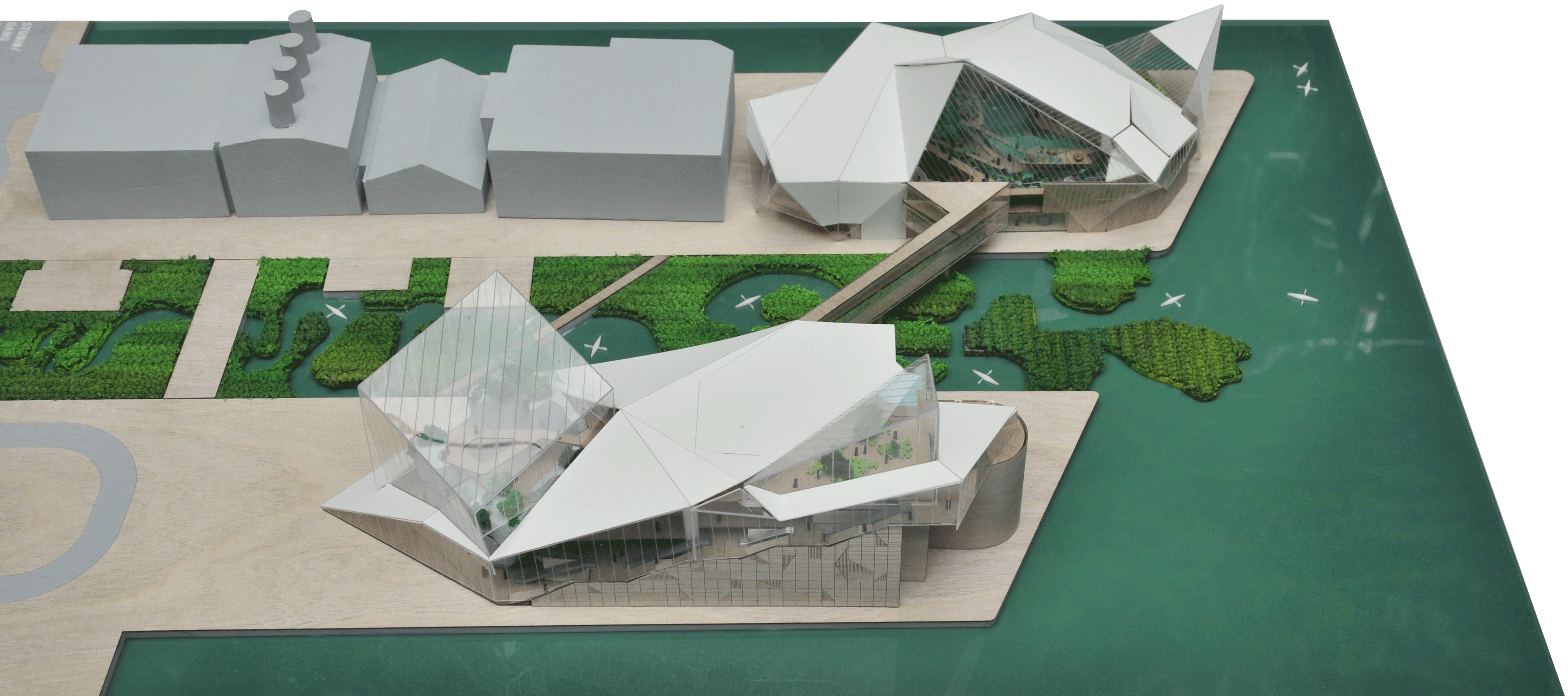Title: BLUEprint for National Aquarium Baltimore
Where: Baltimore, MD
Type: Civic, Educational
Size: 360,000 SF with 37,000 SF wetland
With: Studio Gang Architects
Client: National Aquarium
When: 2015 (strategic design under feasibility consideration)
Where: Baltimore, MD
Type: Civic, Educational
Size: 360,000 SF with 37,000 SF wetland
With: Studio Gang Architects
Client: National Aquarium
When: 2015 (strategic design under feasibility consideration)
BLUEprint for the National Aquarium of Baltimore is more than a redesign of two buildings in two piers (Pier 3 and Pier 4). The strategic masterplan, developed in 2015, was aiming to update the aquarium model for the future by identifying opportunities for sustainable growth, improving the visitor experience and reinforcing the organization’s commitment to conservation and education at every scale.
At the urban scale the plan suggests connecting the Aquarium’s two buildings separated before by a former ship-slip with an eco-slip, an urban wetland. Zooming in the building complex, Pier 3 called for a complete redesign of its circulation sequence. The new path offers an expansive tour around the world’s Hope Spots and infuses this new experience with new educational spaces. The exterior architectural additions unify signature elements of the legacy architecture such as the glass pyramid and the colorful flag wall facade. The exterior architecture of Pier 4 follows a similar strategy. The main design element for PIer 4 was redefining the exhibition space after the elimination of the big water tank (no dolphins in captivity: read more for the NA vision here). Pier 4 would become the domain of the region’s spectacular natural asset the Chesapeake Bay Watershed. Hub-like spaces are designed along a new visitor’s path and provide lounge spots where all can engage with the exhibit’s local ecology.
At the urban scale the plan suggests connecting the Aquarium’s two buildings separated before by a former ship-slip with an eco-slip, an urban wetland. Zooming in the building complex, Pier 3 called for a complete redesign of its circulation sequence. The new path offers an expansive tour around the world’s Hope Spots and infuses this new experience with new educational spaces. The exterior architectural additions unify signature elements of the legacy architecture such as the glass pyramid and the colorful flag wall facade. The exterior architecture of Pier 4 follows a similar strategy. The main design element for PIer 4 was redefining the exhibition space after the elimination of the big water tank (no dolphins in captivity: read more for the NA vision here). Pier 4 would become the domain of the region’s spectacular natural asset the Chesapeake Bay Watershed. Hub-like spaces are designed along a new visitor’s path and provide lounge spots where all can engage with the exhibit’s local ecology.
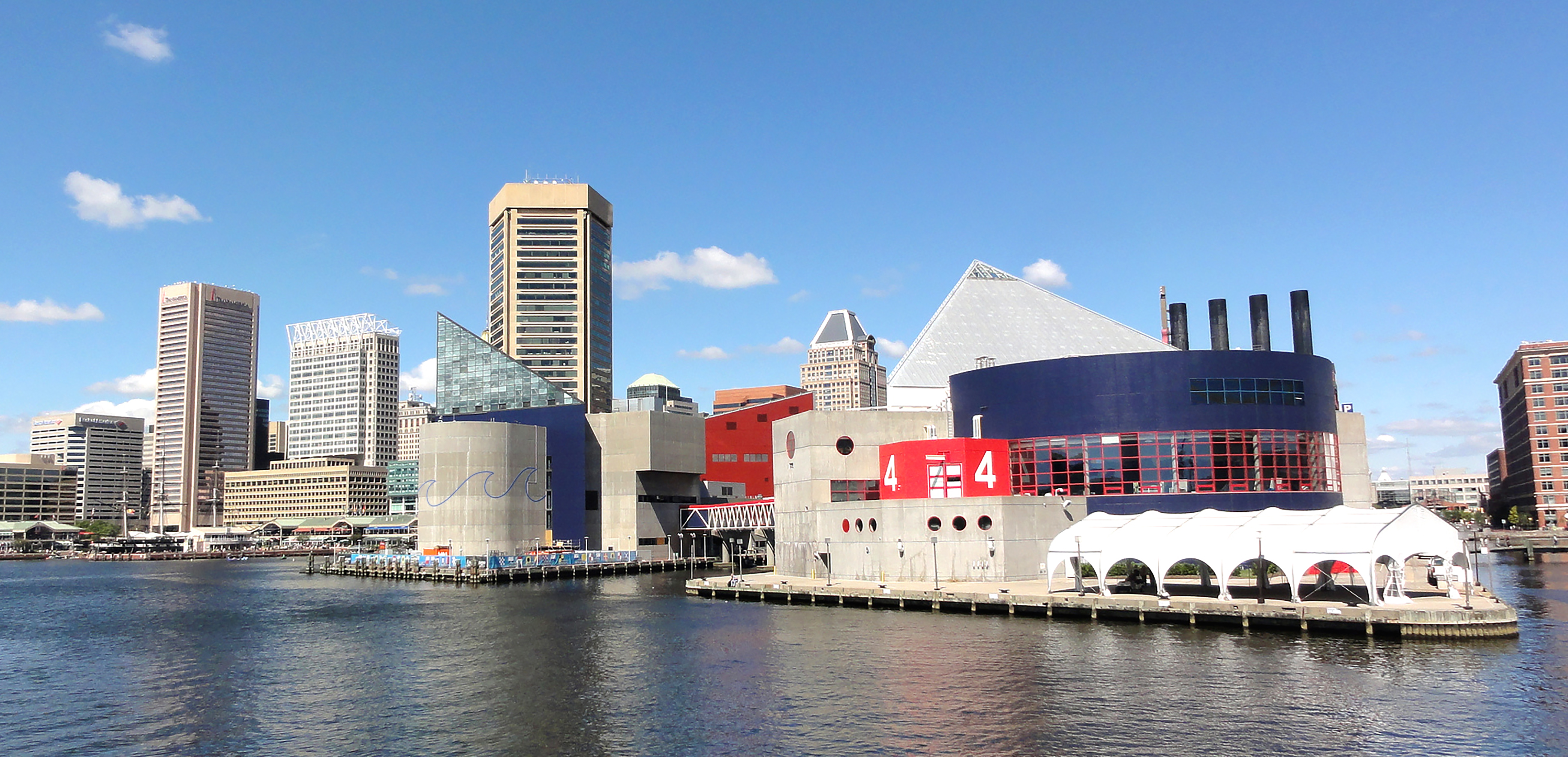 National Aquarium South East view. Before BLUEprint proposal
National Aquarium South East view. Before BLUEprint proposal
National Aquarium South East view. After BLUEprint proposal. Other the exterior building additions we can peak through the Eco-slip zone between Pier 3 and Pier 4. The eco-slip design is based on the geometry of Chesapeake bay tidal meanders.
Pier 3 - Before and After
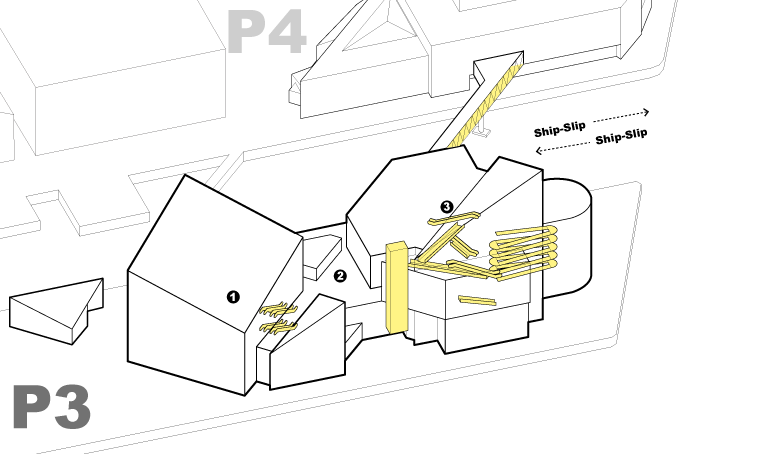
Pier 3 Circulation Before:
1. Australia Pyramid volume separated from the rest of the aquarium in all levels other than entry.
2. There is no connectivity level between North and South part of Pier 3 building
3. Existing circulation is difficult to comprehend and creates a limited experience path for the visitor.
1. Australia Pyramid volume separated from the rest of the aquarium in all levels other than entry.
2. There is no connectivity level between North and South part of Pier 3 building
3. Existing circulation is difficult to comprehend and creates a limited experience path for the visitor.
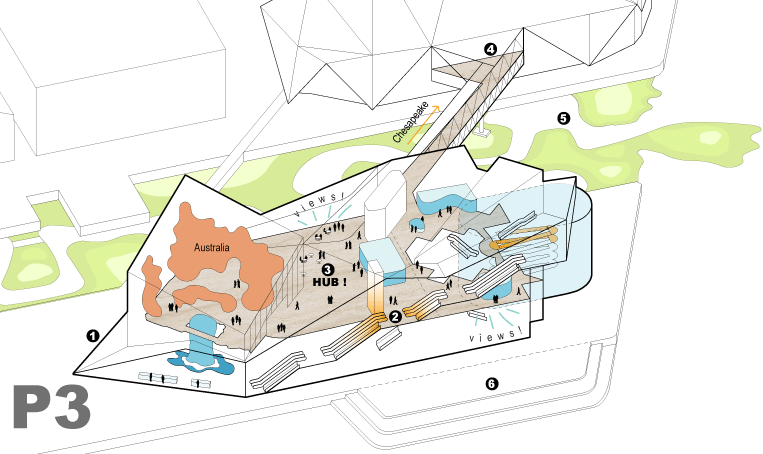
Pier 3 Circulation After:
1. Creating a new entry point that isn’t separated from ticketing.
2. Circulation is grouped on a linear row of escalators on the west side of the building. Visitors have a chance to observe both the exhibits and the bay ascending to the roof.
3. Level 3 becomes a new HUB that connects North and South exhibits.
4. Bridge gets a second floor. Hub Level gets a direct connection with the Chesapeake exhibit.
5. Eco-slip replaces ship-slip
6. A new harbor deck is proposed
1. Creating a new entry point that isn’t separated from ticketing.
2. Circulation is grouped on a linear row of escalators on the west side of the building. Visitors have a chance to observe both the exhibits and the bay ascending to the roof.
3. Level 3 becomes a new HUB that connects North and South exhibits.
4. Bridge gets a second floor. Hub Level gets a direct connection with the Chesapeake exhibit.
5. Eco-slip replaces ship-slip
6. A new harbor deck is proposed
Pier 4 - New era | New exhibit
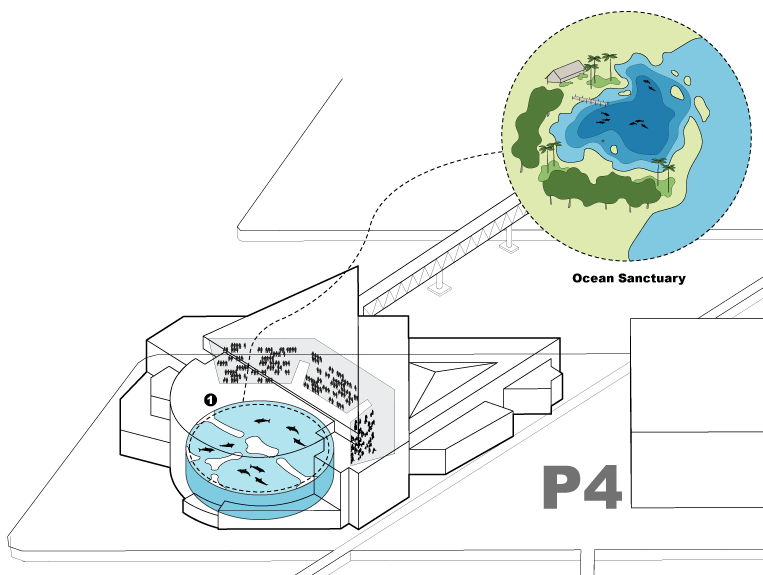
Pier 4 Before :
1. Pier 4’s main attraction was the big mammal water tank. BLUEprint proposal is based on the Aquarium’s desire to relocate the mammals in a new ocean sanctuary and find a new exhibit focus.
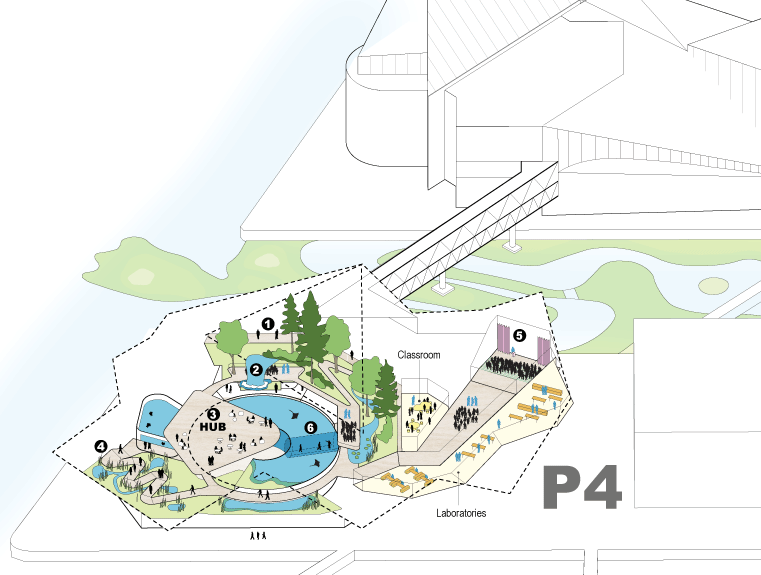
Pier 4 After :
The new exhibit is an interactive immersive experience through the Chesapeake Bay.
From Chesapeake forest to the waterfall exhibit and from there to the HUB level that visitors enjoy a stopping point overlooking the animal rescue tanks. From there the path can lead you to the Salt Marsh exhibit where you can move towards the new Theater Hall or enjoy a “dive” via the Bay tubular immersion room.
Classrooms and laboratories complete the new program.
The new exhibit is an interactive immersive experience through the Chesapeake Bay.
From Chesapeake forest to the waterfall exhibit and from there to the HUB level that visitors enjoy a stopping point overlooking the animal rescue tanks. From there the path can lead you to the Salt Marsh exhibit where you can move towards the new Theater Hall or enjoy a “dive” via the Bay tubular immersion room.
Classrooms and laboratories complete the new program.
Conseptual Renderings


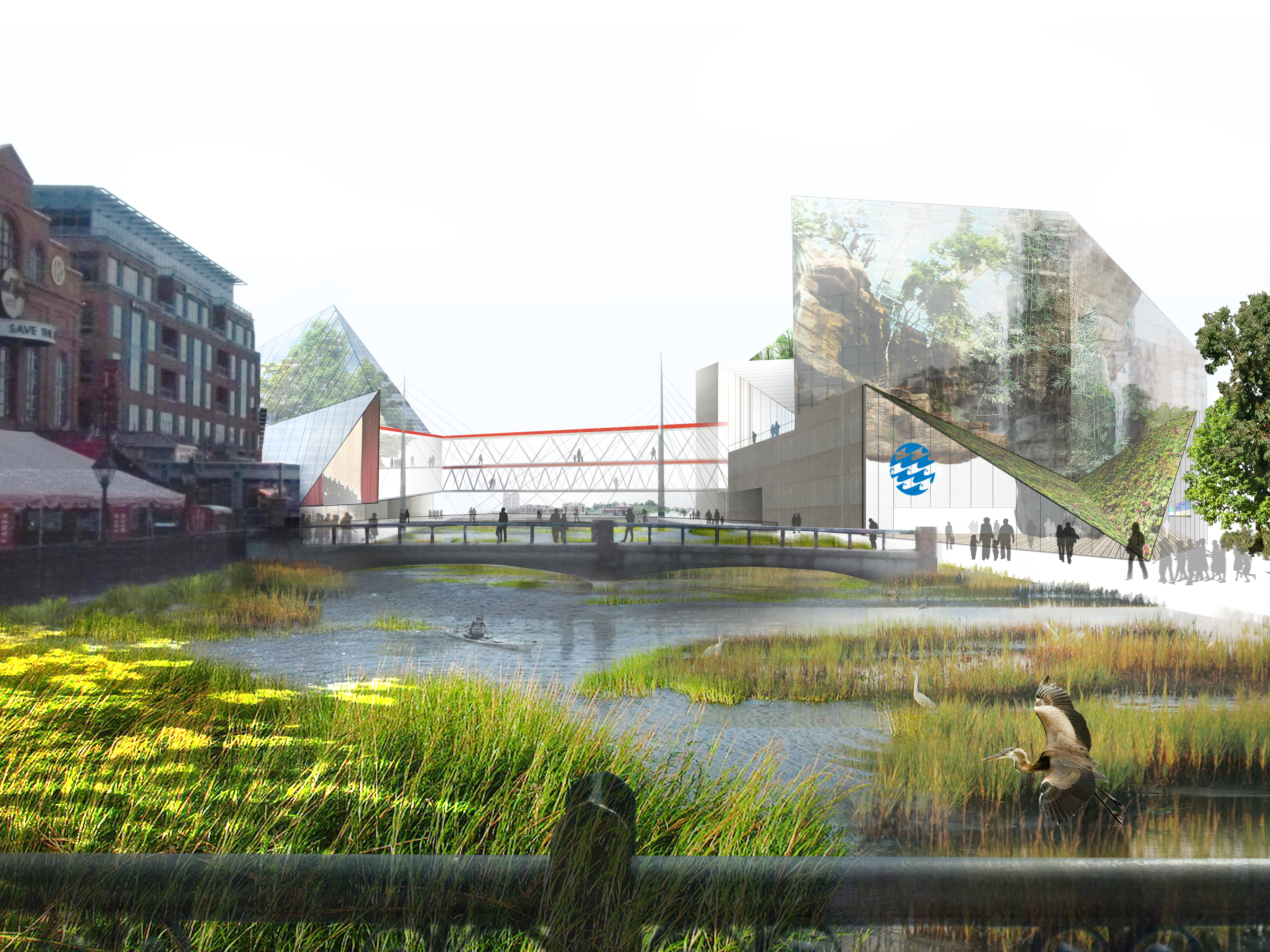
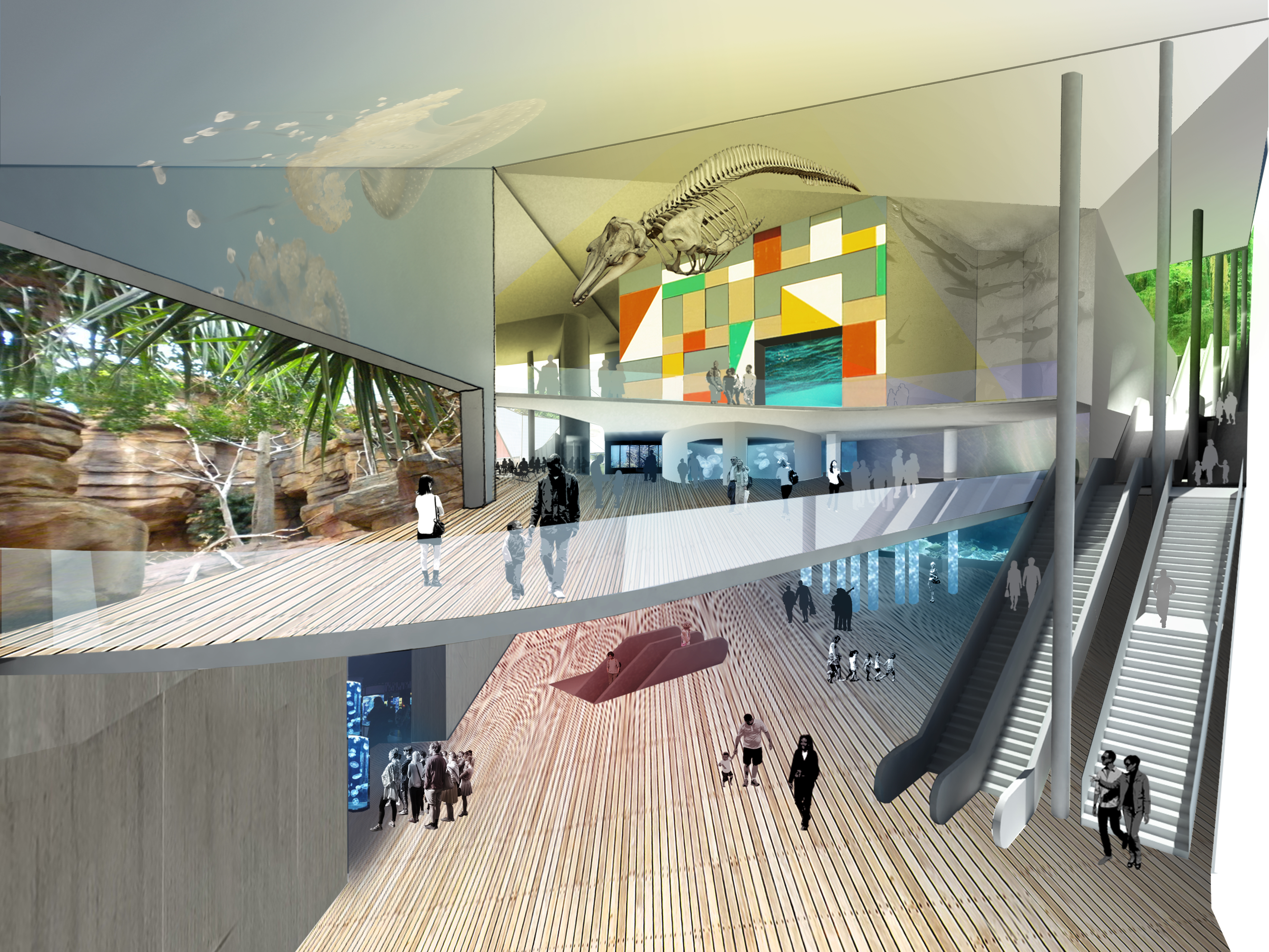
Top left: Pier 3 level 3 terrace overlooking Pier 4 and Eco-slip Top right: Walking towards Pier 3 via the existing bay passage-wayBottom left: Looking south at Pier 3 and Pier 4. Eco-slip is a wildlife attractor offering a new center for the National Aquarium campus Bottom right: Pier 3 level 3 HUB. New linear circulation on the right.
Physical Model
