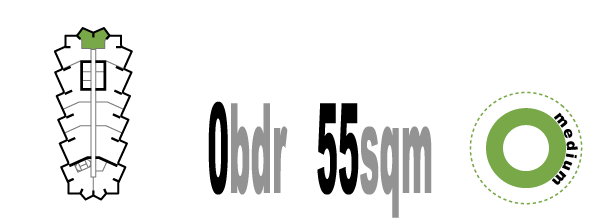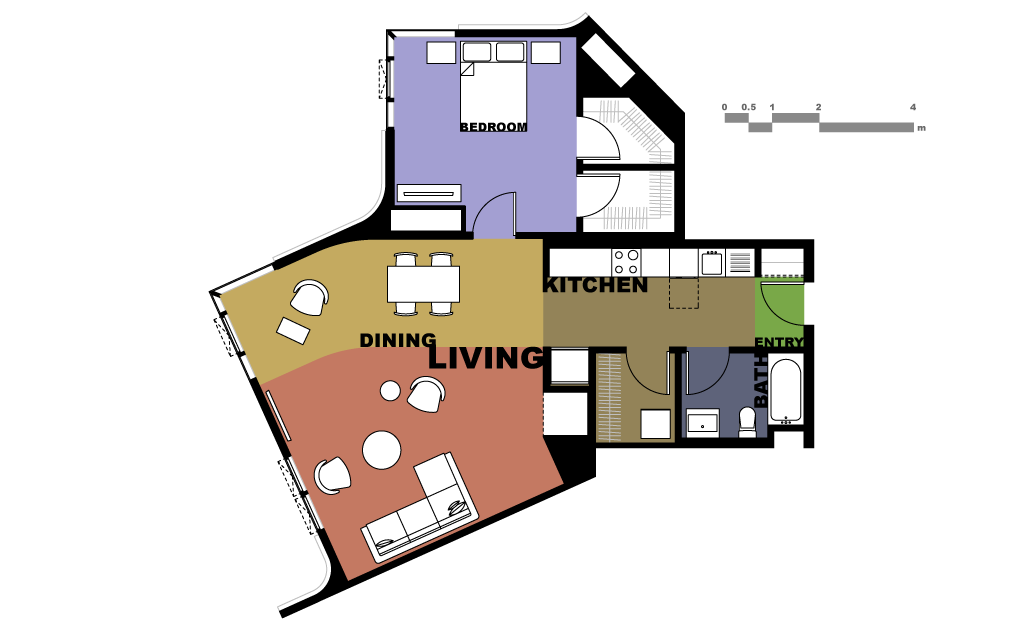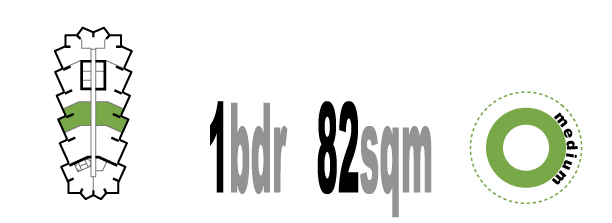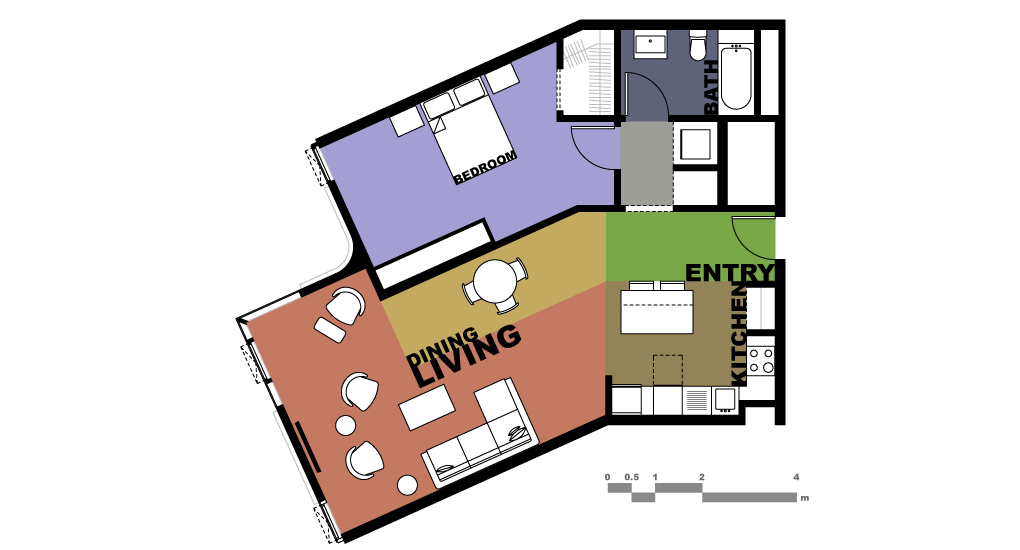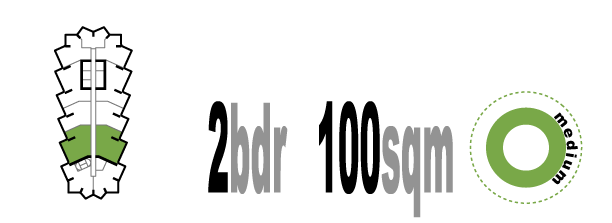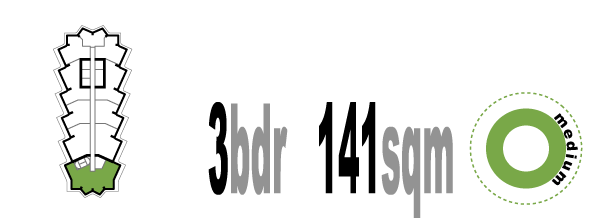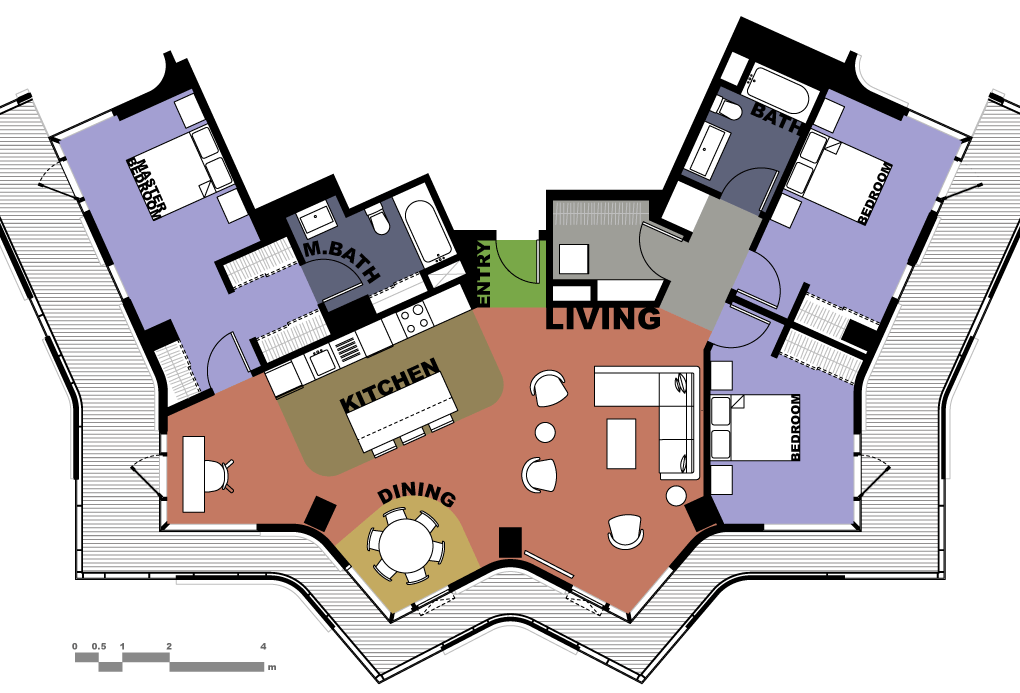Title: Residential Towers - Unit Layouts
Where: St. Louis MO | Jeddah Saudi Arabia | Montpellier France
Type: Residential
Size: Varied
With: SGA | AS + GG | SGA
Client: Mac Properties | Jeddah Economic Company | Pitch Immo
When: to be completed 2023
Where: St. Louis MO | Jeddah Saudi Arabia | Montpellier France
Type: Residential
Size: Varied
With: SGA | AS + GG | SGA
Client: Mac Properties | Jeddah Economic Company | Pitch Immo
When: to be completed 2023
Interior layouts for residential towers are their own category of a project. Dividing a tower floorplate and creating unit typologies is a puzzle of efficiencies that is set to address different needs in terms of living requirements.The following units are from One Hundred in Saint Louis, Kingdom Tower in Jedah and Cambaceres Lot B5 in Montpellier France (here)
Below some unique characteristics and unique challenges for each project:
Cambaceres Lot B5 (a matrix of social, affordable and market units)
Limited floor area for each unit
80% of units need to be double oriented
Most units needing to be ADA adaptable. Bathrooms take up larger space
Storage space isn’t a requirement with the exemption of master bedroom
Rectilinear geometry helps maximizing layout efficiencies
Kingdom Tower (high end to super high end units)
Large storage area was a requirement
Clear separation between owner and staff living quarters
Units are large and designed for luxury
Given the sqm of each unit, tower geometry didn’t pose much challenge
One Hundred (market value units)
Exterior curtain wall geometry was one of the most determining factors for unit-layouts and was - at times- risky to navigate.
Exterior curtain wall geometry offered an elevated living experience by maximizing views
Below some unique characteristics and unique challenges for each project:
Cambaceres Lot B5 (a matrix of social, affordable and market units)
Limited floor area for each unit
80% of units need to be double oriented
Most units needing to be ADA adaptable. Bathrooms take up larger space
Storage space isn’t a requirement with the exemption of master bedroom
Rectilinear geometry helps maximizing layout efficiencies
Kingdom Tower (high end to super high end units)
Large storage area was a requirement
Clear separation between owner and staff living quarters
Units are large and designed for luxury
Given the sqm of each unit, tower geometry didn’t pose much challenge
One Hundred (market value units)
Exterior curtain wall geometry was one of the most determining factors for unit-layouts and was - at times- risky to navigate.
Exterior curtain wall geometry offered an elevated living experience by maximizing views
Cambaceres Lot B5 - Interior Unit Layouts
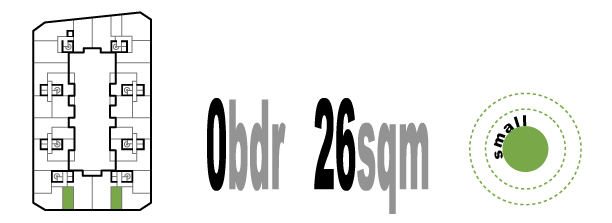
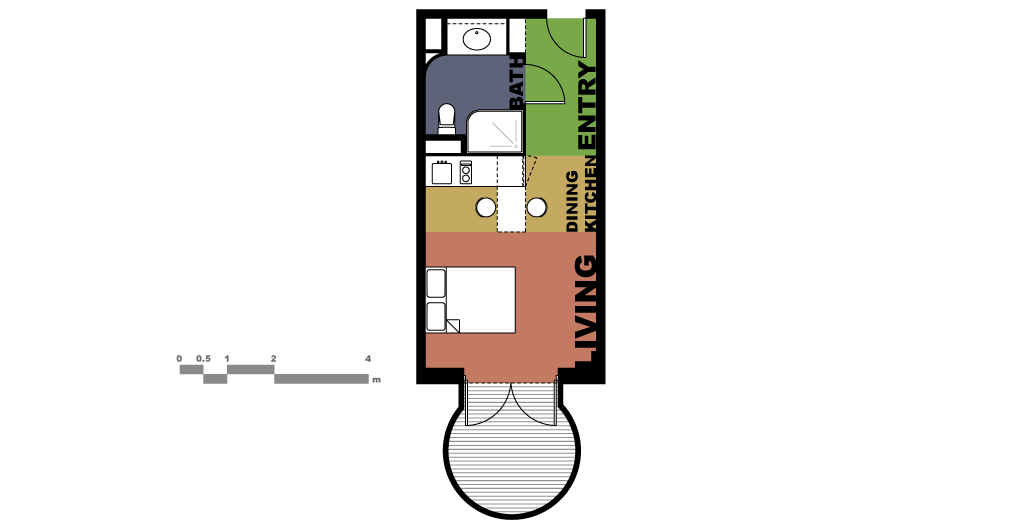
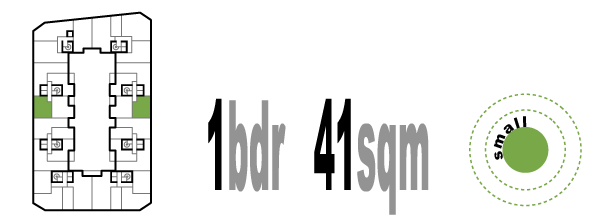
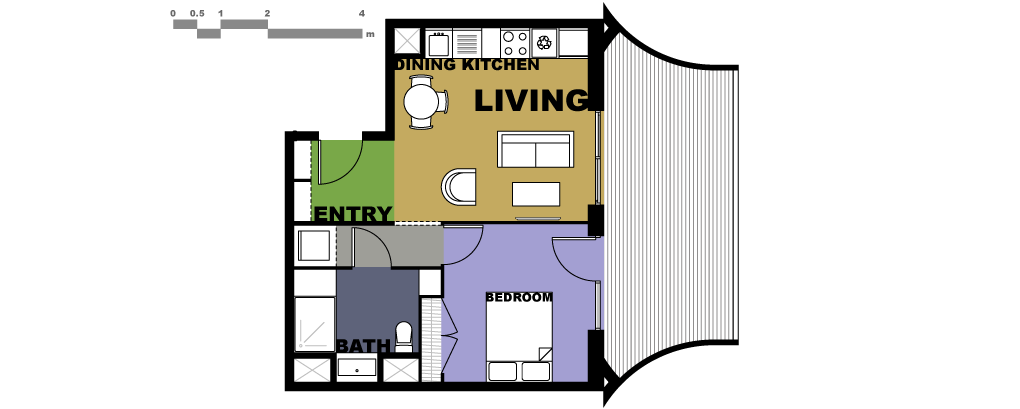
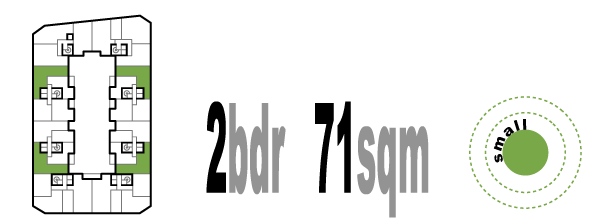
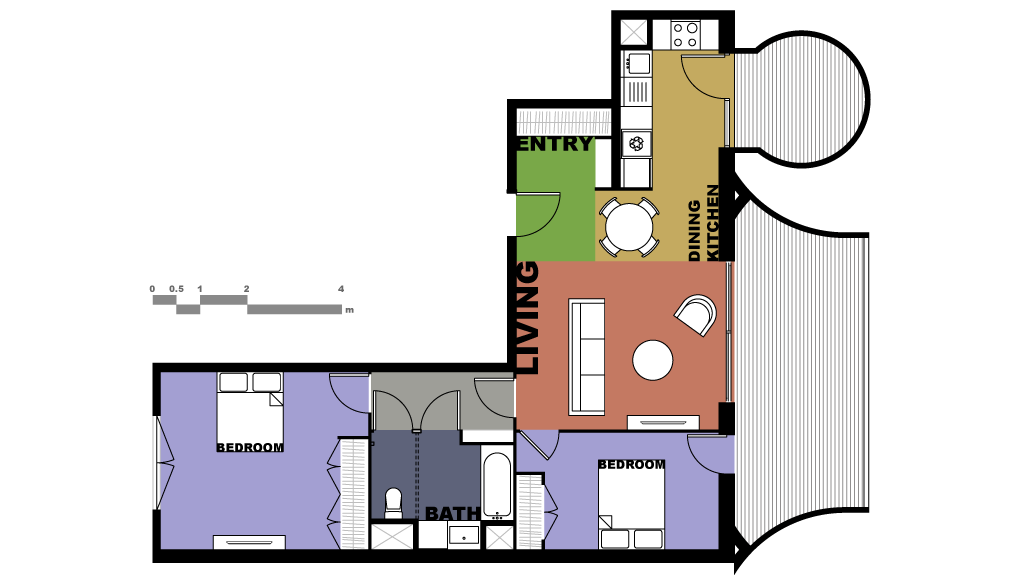
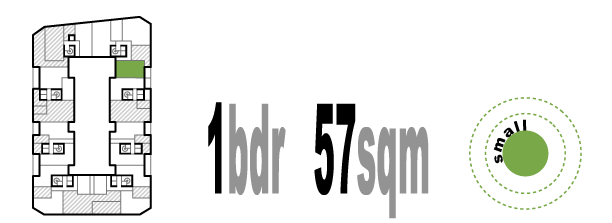

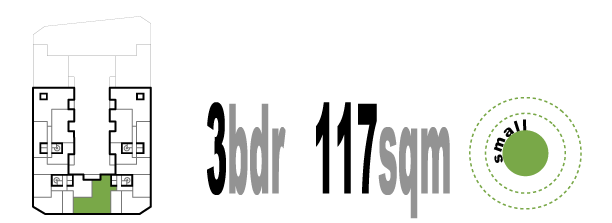
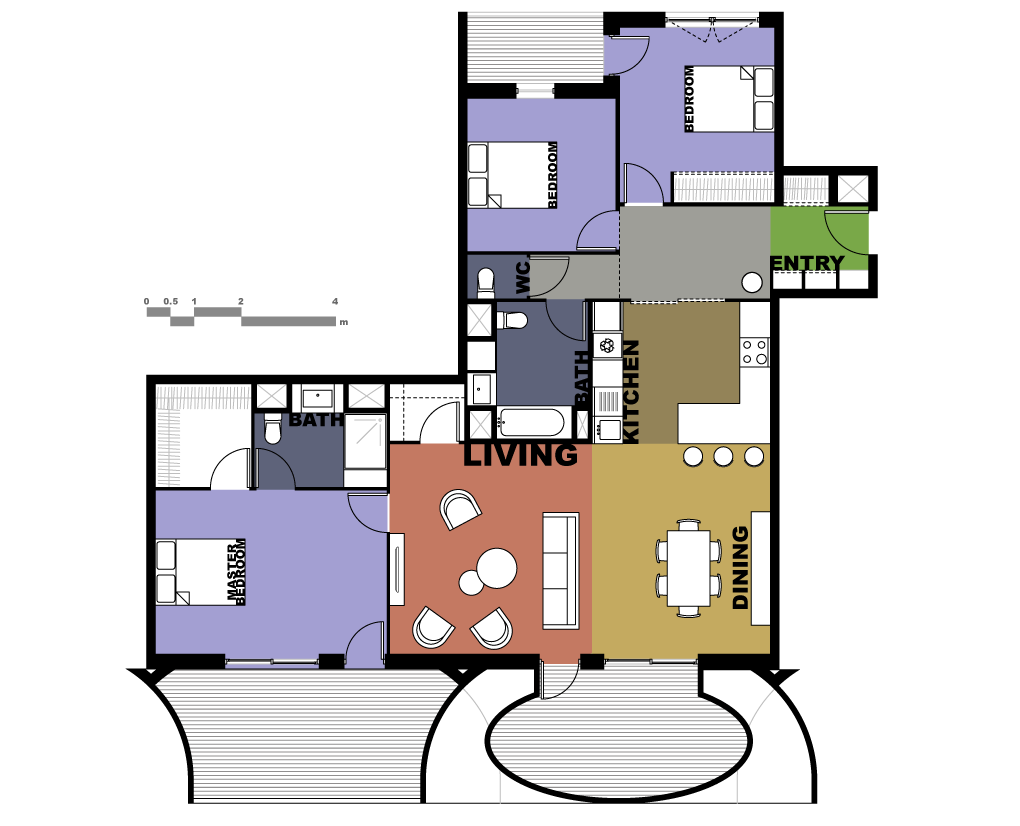
Kingdom Tower - Interior Unit Layouts
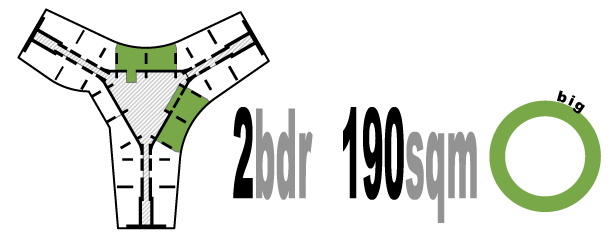
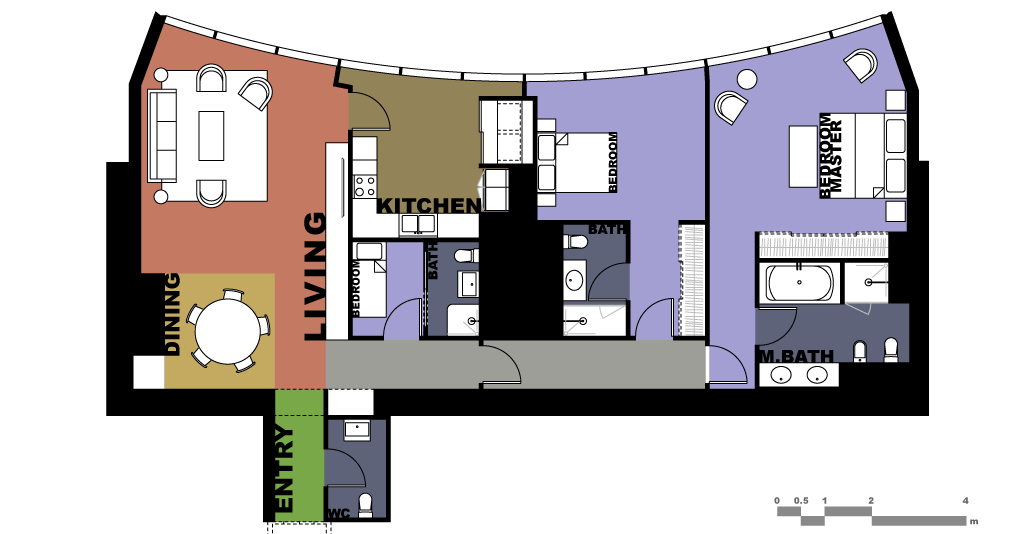
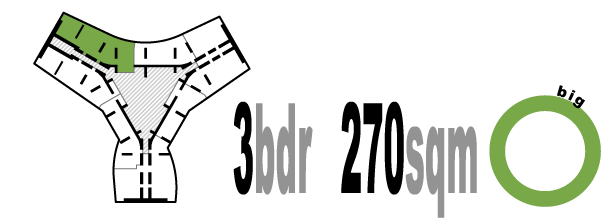
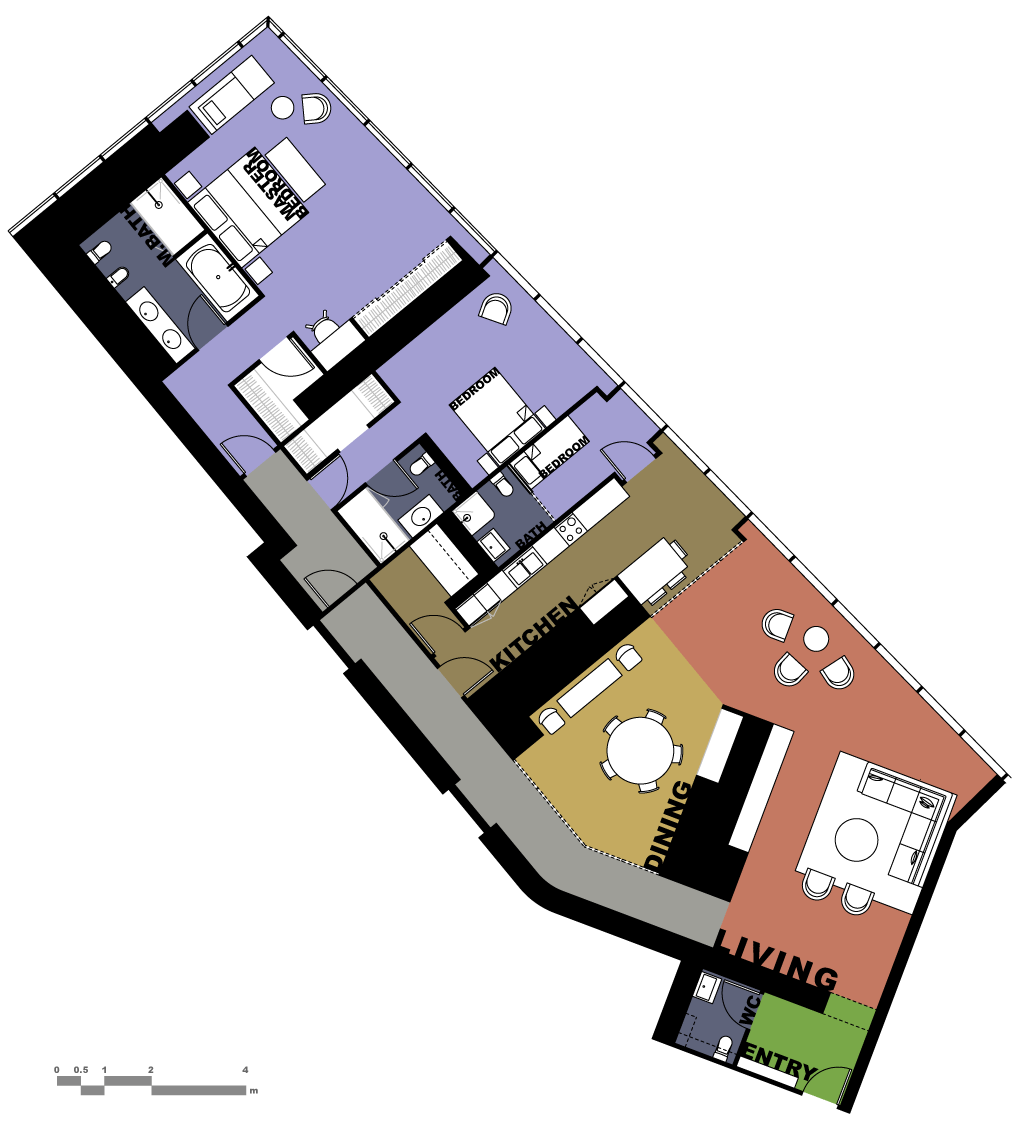
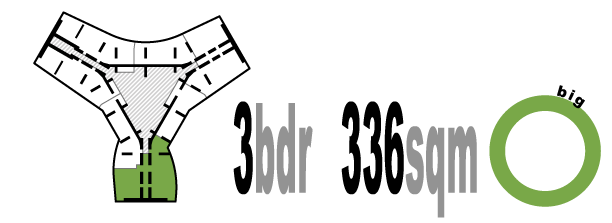
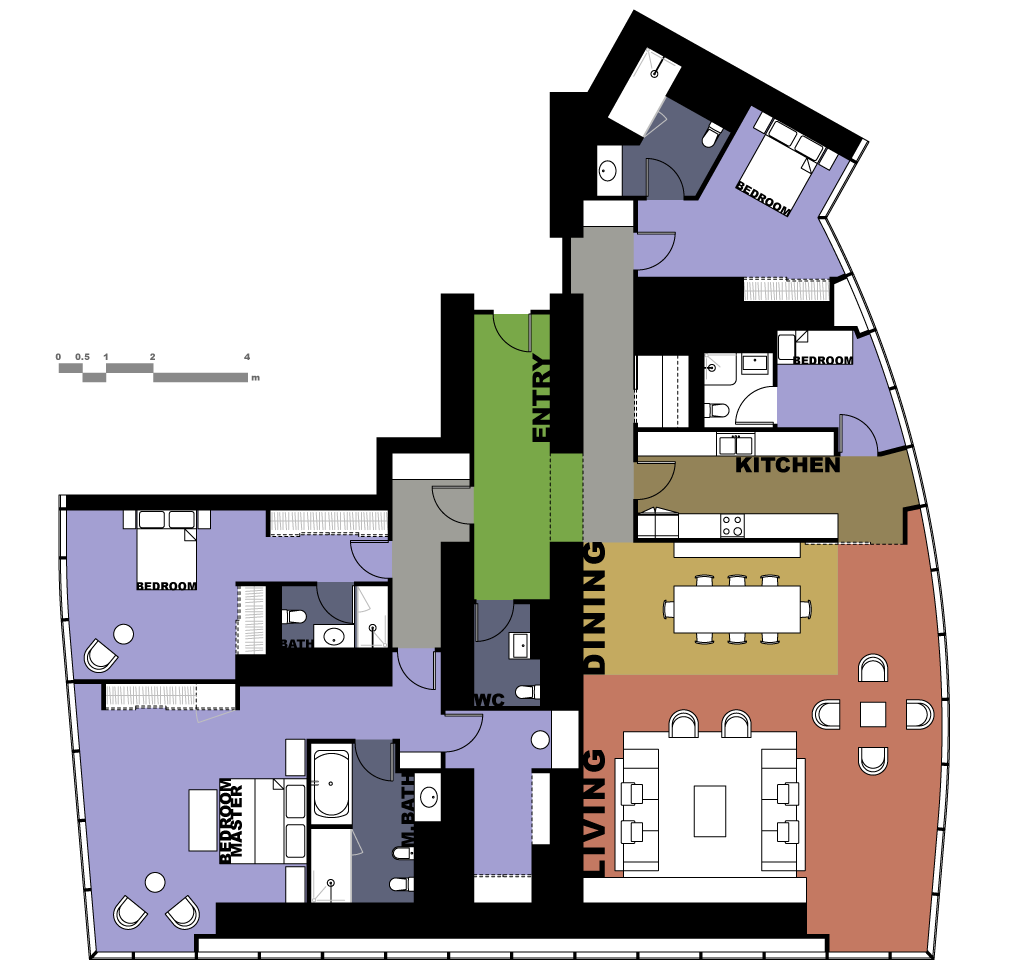
One Hundred - Interior Unit Layouts
